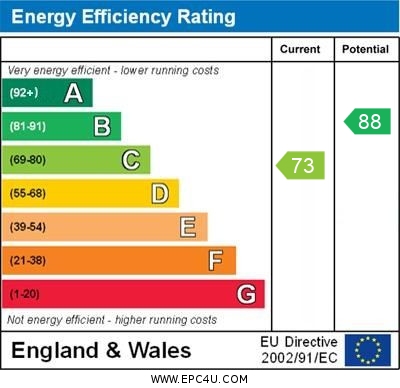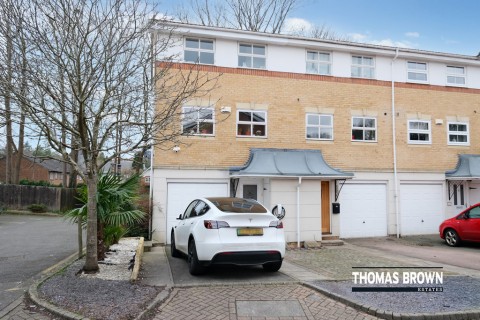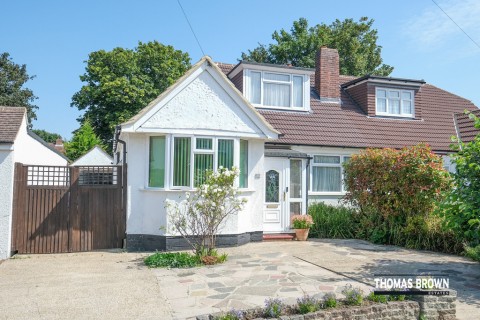Red Cedars Road, Orpington, BR6 0BX
3 Bedroom Mid Terraced House
Red Cedars Road, Orpington, BR6 0BX
Guide Price £500,000
Features
- 3 Bedroom Mid Terrace House
- Well Located for Crofton School and Local Stations
- Quiet No Through Road
- Modern Fitted Kitchen
Nearest Stations
- Orpington Rail Station is 0.50 miles away.
- Petts Wood Rail Station is 0.73 miles away.
- St Mary Cray Rail Station is 1.42 miles away.
Description
**GUIDE PRICE £500,000-£510,000** Thomas Brown Estates are delighted to offer this very well presented, three bedroom mid terraced family home set within a popular cul-de-sac location, located just off Dalewood Road. The accommodation has been re-modernised internally and comprises; large enclosed porch, entrance hall, dual aspect lounge/diner which is open plan to the modern fitted kitchen with solid wood work surfaces, to the ground floor. To the first floor there is a landing giving access to three bedrooms and a family bathroom. Externally there is a low maintenance rear garden perfect for alfresco dining and entertaining, garage en-bloc and a drive for three/four vehicles to the front. Other benefits to note include double glazing and a central heating system. Red Cedars Road is well located for local Crofton schools, shops, bus routes and Petts Wood mainline railway station. Internal viewing is highly recommended to fully appreciate the location and specification on offer. Please call Thomas Brown Estates to arrange an appointment to view.ENTRANCE PORCH Double glazed door to front, double glazed window to side, storage cupboard with space for tumble dryer, wood effect flooring.
ENTRANCE HALL Wooden door to front, wood effect flooring, radiator.
LOUNGE/DINER 23' 3" x 11' 3" (7.09m x 3.43m) Double glazed double door to rear, double glazed window to front, wood effect flooring, radiator, dual aspect.
KITCHEN 16' 1" x 7' 7" (4.9m x 2.31m) (measured to longest point) Range of matching wall and base units with solid wood worktops over, stainless steel sink, electric oven and hob with extractor over, integrated fridge freezer, integrated dishwasher, under stairs cupboard housing gas boiler and space for washing machine, wood effect flooring, spot lights.
STAIRS TO FIRST FLOOR LANDING Loft access, carpet.
BEDROOM 1 12' 10" x 10' 2" (3.91m x 3.1m) Fitted wardrobes, double glazed full length window to front, carpet, radiator and cover.
BEDROOM 2 11' 9" x 10' 2" (3.58m x 3.1m) (measured at maximum) Double glazed full length window to rear, carpet, radiator.
BEDROOM 3 8' 8" x 7' 8" (2.64m x 2.34m) (measured at maximum) Double glazed window to front, storage cupboard, carpet, radiator.
BATHROOM Low level WC, wash hand basin, tiled bath with attachment and shower over, double glazed opaque window to rear, tiled walls, tiled flooring, heated towel rail.
OTHER BENEFITS INCLUDE:
GARDEN Decked area, artificial lawn.
OFF STREET PARKING Driveway to front of property for 3/4 vehicles.
GARAGE EN-BLOC
DOUBLE GLAZING
CENTRAL HEATING SYSTEM
FREEHOLD
COUNCIL TAX BAND: D









