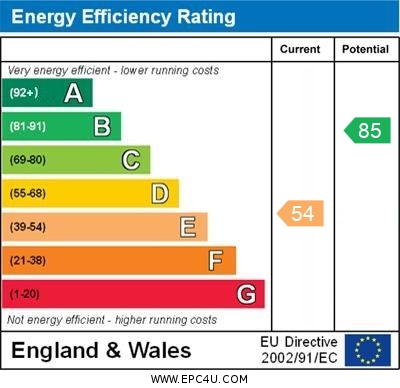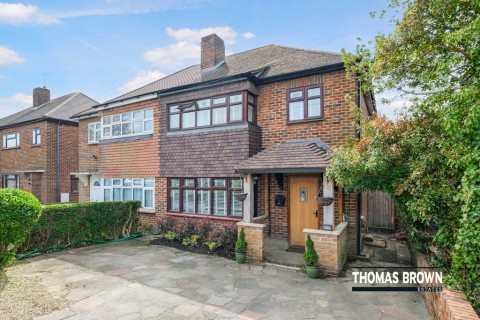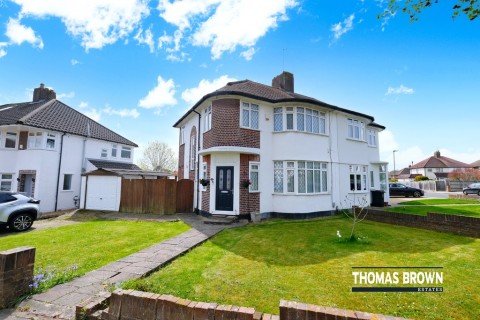Lancing Road, Orpington, BR6 0QU
3 Bedroom Semi-Detached House
Lancing Road, Orpington, BR6 0QU
Asking Price £532,500
Features
- 3 Bedroom Semi-Detached Chalet Property
- Well Located for Orpington High Street & Station
- Fantastic Potential to Extend (STPP)
- No Forward Chain, Sought After Location
Nearest Stations
- Orpington Rail Station is 0.66 miles away.
- Chelsfield Rail Station is 1.21 miles away.
- St Mary Cray Rail Station is 1.47 miles away.
Description
Thomas Brown Estates are delighted to offer this very well presented, three bedroom semi-detached chalet property that is set in a very popular road in BR6 Orpington, being offered to the market with no forward chain and boasting walking distance to Orpington High Street and Station. STPP there is fantastic potential to extend to the side, across the rear and/or expand the first floor as many others have on the road. The property comprises: entrance porch and hallway, dual aspect lounge/dining room with direct access to the rear garden, kitchen, bathroom and a bedroom to the ground floor. To the first floor are two further bedrooms. Externally there is a well kept mature garden to the rear of the property with a covered patio area perfect for entertaining and alfresco dining, garage to the side and a drive to the front. Lancing Road is very well located for Orpington High Street, Orpington mainline station, local schools and bus routes. Please call Thomas Brown Estates to arrange an appointment to view to fully appreciate what this property has to offer.ENTRANCE PORCH Double glazed door to front, double glazed panels to front and side, laminate flooring.
ENTRANCE HALL Two storage cupboards, double glazed door to front, laminate flooring, radiator.
LOUNGE/DINER 25' 10" x 13' 05" (7.87m x 4.09m) (measured at maximum) (dual aspect) Double glazed window to front, double glazed sliding door to rear, laminate flooring, three radiators.
KITCHEN 9' 07" x 8' 07" (2.92m x 2.62m) Range of matching wall and base units with worktops over, one and a half bowl stainless steel sink and drainer, integrated oven, integrated gas hob with extractor over, space for washing machine, space for undercounter fridge, double glazed window to side, double glazed door to rear, wood effect flooring.
BEDROOM 2 11' 10" x 9' 06" (3.61m x 2.9m) Fitted wardrobes, double glazed bay window to front, laminate flooring, radiator.
BATHROOM Low level WC, wash hand basin in vanity unit, bath with shower over and shower attachment, double glazed opaque window to side, part tiled walls, wood effect flooring, radiator.
STAIRS TO FIRST FLOOR LANDING Access to Eaves storage, double glazed opaque window to side, carpet.
BEDROOM 1 13' 07" x 9' 08" (4.14m x 2.95m) Double glazed window to front, carpet, radiator.
BEDROOM 3 9' 05" x 8' 02" (2.87m x 2.49m) Double glazed window to rear, carpet, radiator.
OTHER BENEFITS INCLUDE:
GARDEN 60' 0" (18.29m) Covered patio area with rest laid to lawn, mature flowerbeds, side access.
OFF STREET PARKING
GARAGE 16' 03" x 7' 07" (4.95m x 2.31m) Up and over door to front, window to rear, door to side, power and light.
DOUBLE GLAZING
CENTRAL HEATING SYSTEM
NO FORWARD CHAIN
FREEHOLD
COUNCIL TAX BAND: E








