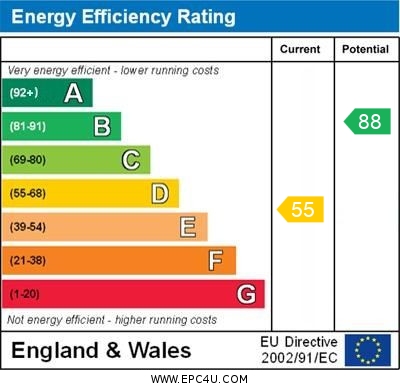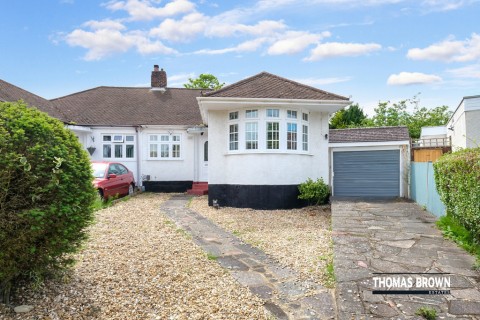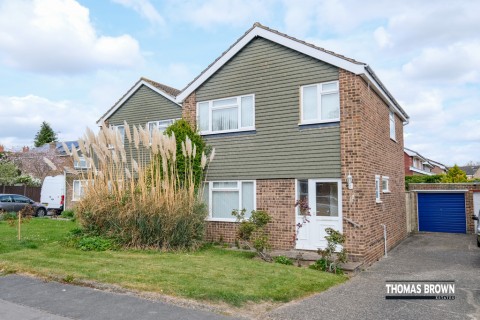Borkwood Way, Orpington, BR6 9PF
3 Bedroom Semi-Detached House
Borkwood Way, Orpington, BR6 9PF
Asking Price £585,000
Features
- 3 Bedroom Semi-Detached House
- Well Located for Orpington Station & many Local Schools
- Fantastic Potential to Extend (STPP)
- Popular Davis Development
Nearest Stations
- Orpington Rail Station is 0.72 miles away.
- Chelsfield Rail Station is 1.15 miles away.
- Petts Wood Rail Station is 1.81 miles away.
Description
Thomas Brown Estates are delighted to offer this well presented, three bedroom semi-detached property situated on the ever popular Davis Development, offering fantastic potential to convert the loft space and/or a double storey side extension as many have done in the location. The property is ideally located for Warren Road and Tubbenden Primary Schools, Darrick Wood, Newstead Wood, and St. Olaves Schools, as well as Orpington Station. The accommodation comprises; entrance hallway, lounge and an open plan 19'09 kitchen/diner that spans the rear of the property to the ground floor. To the first floor are three bedrooms and a recently fitted executive bathroom with separate bath and walk in shower. Externally there is a rear garden mainly laid to lawn with a decked area, garage to the side and driveway to the front. Please contact Thomas Brown Estates to arrange a viewing and fully appreciate the quality of location and potential on offer.ENTRANCE HALL Composite door to front, double glazed window to front, wood flooring, radiator.
LOUNGE 13' 07" x 12' 09" (4.14m x 3.89m) Feature fireplace, double glazed window to front, laminate flooring, radiator.
KITCHEN/DINER 19' 09" x 10' 09" (6.02m x 3.28m) Range of matching wall and base units with solid wood worktops over, integrated double oven, integrated gas hob with extractor over, integrated fridge/freezer, integrated dishwasher, space for washing machine, double glazed window to rear, double glazed patio doors to rear, wood flooring, radiator.
STAIRS TO FIRST FLOOR LANDING Three double glazed windows to side, carpet.
BEDROOM 1 12' 09" x 10' 06" (3.89m x 3.2m) Fitted wardrobes, double glazed window to front, carpet, radiator.
BEDROOM 2 11' 01" x 11' 01" (3.38m x 3.38m) Double glazed window to rear, carpet, radiator.
BEDROOM 3 10' 01" x 7' 10" (3.07m x 2.39m) Double glazed window to front and side, carpet, radiator.
BATHROOM Low level WC, wash hand basin in vanity unit, bath, double walk-in shower and shower attachment, double glazed opaque window to side and rear, tiled walls, wood effect flooring, heated towel rail.
OTHER BENEFITS INCLUDE:
GARDEN 42' 0" x 24' 0" (12.8m x 7.32m) (measured at maximum) Corner plot, decked area with rest laid to lawn, side access.
FRONT Drive, laid to lawn, path to front door.
GARAGE Up and over door to front.
DOUBLE GLAZING
CENTRAL HEATING SYSTEM
FREEHOLD
COUNCIL TAX BAND: E








