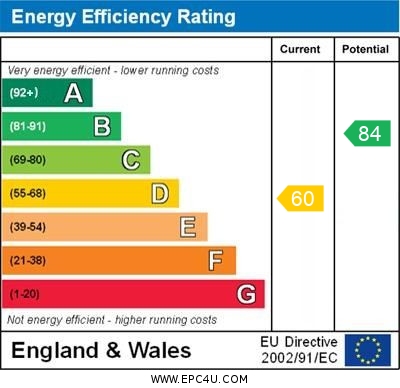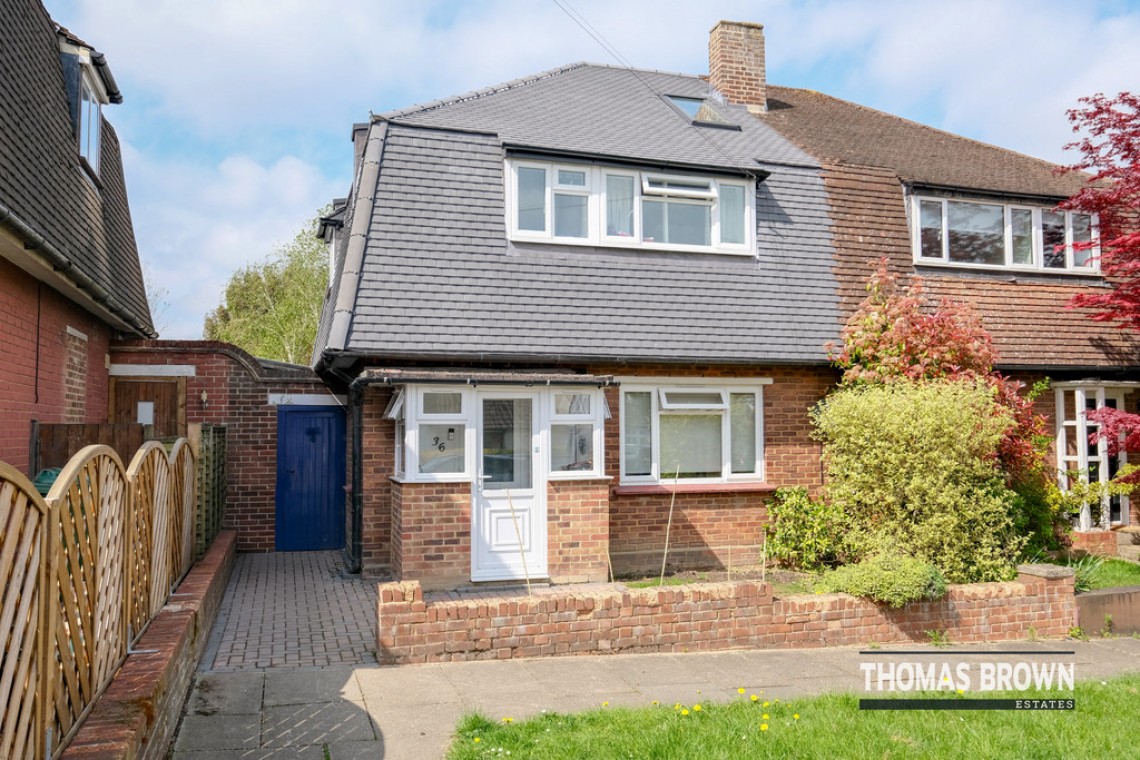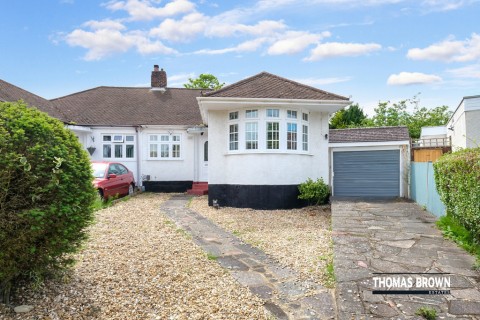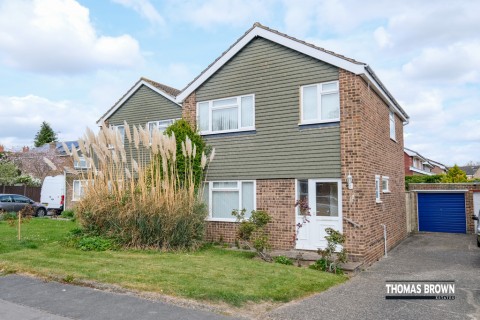Winchester Road, Orpington, BR6 9DP
3 Bedroom Semi-Detached House
Winchester Road, Orpington, BR6 9DP
Asking Price £600,000
Features
- 3 Bedroom Semi-Detached House
- 130' Mature Rear Garden, Bonus Loft Room
- Well Located for Chelsfield Station
- Fantastic Potential to Extend (STPP)
Nearest Stations
- Chelsfield Rail Station is 0.42 miles away.
- Orpington Rail Station is 1.21 miles away.
- Knockholt Rail Station is 1.42 miles away.
Description
Thomas Brown Estates are delighted to offer this must view, recently modernised to a high standard three bedroom semi-detached property boasting a fantastic 130' mature rear garden, bonus loft room, new roof and fantastic potential to extend (STPP), within easy walking distance to Chelsfield Station, St. Olaves and The Highway Primary School. The property comprises; entrance porch and hallway, lounge and a wonderful 19' kitchen/dining room with direct access to the rear garden. To the first floor are three bedrooms and the family bathroom with stairs leading to the bonus loft room. Externally there is a large mature rear garden mainly laid to lawn, with feature pond and ample on road parking to the front. Winchester Road is very well located for local schools including The Highway and the renowned St.Olaves and Newstead Woods grammar schools and Goddington Park. Please call Thomas Brown Estates to arrange an appointment to view to fully appreciate the quality of location and specification on offer.ENTRANCE PORCH Double glazed door to front, double glazed windows to front and both sides, tile effect flooring.
ENTRANCE HALL Double glazed opaque window to side, understairs storage, radiator.
LOUNGE 12' 09" x 12' 07" (3.89m x 3.84m) Bespoke storage, double glazed window to front, radiator.
KITCHEN/DINER 19' 0" x 11' 02" (5.79m x 3.4m) Range of matching wall and base units with worktops over, sink, integrated double oven, integrated gas hob with extractor over, integrated fridge/freezer, integrated dishwasher, double glazed window to rear, double glazed French doors to rear, double glazed door to side, radiator.
COVERED ENTRANCE TO SIDE Door to front and rear.
STAIRS TO FIRST FLOOR LANDING Double glazed window to side, carpet.
BEDROOM 12' 08" x 10' 07" (3.86m x 3.23m) (measured to front of wardrobe) Fitted wardrobes, double glazed window to front, carpet, radiator.
BEDROOM 12' 03" x 8' 0" (3.73m x 2.44m) Double glazed window to rear, carpet, radiator.
BEDROOM 9' 01" x 7' 11" (2.77m x 2.41m) Double glazed window to front, carpet, radiator.
BATHROOM Low level WC, wash hand basin in vanity unit, bath with shower over and shower attachment, double glazed opaque window to rear, tiled flooring, heated towel rail.
STAIRS TO LOFT ROOM
BONUS LOFT ROOM 13' 11" x 12' 05" (4.24m x 3.78m) Two Velux windows, carpet.
OTHER BENEFITS INCLUDE:
GARDEN 130' 0" (39.62m) Patio area with rest laid to lawn, mature shrubs and flowerbeds, pond.
ON ROAD PARKING
DOUBLE GLAZING
CENTRAL HEATING SYSTEM
FREEHOLD
COUNCIL TAX BAND: D









