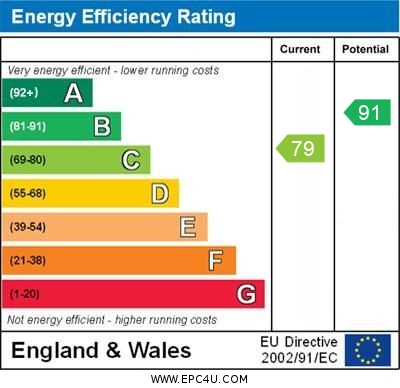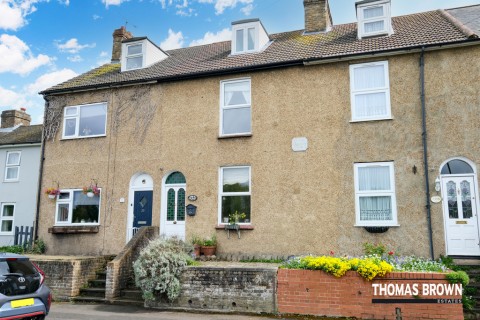Warnham Grove, Orpington, BR5 3FT
3 Bedroom Mid Terraced House
Warnham Grove, Orpington, BR5 3FT
Asking Price £425,000
Features
- 3 Bedroom, 2 Bathroom Mid Terraced House
- Well Located for St. Mary Cray Station
- Sought After Gated Development
- No Forward Chain, Allocated Parking Space
Nearest Stations
- St Mary Cray Rail Station is 0.65 miles away.
- Petts Wood Rail Station is 2.06 miles away.
- Swanley Rail Station is 2.25 miles away.
Description
Thomas Brown Estates are delighted to offer this three bedroom two bathroom terrace property (built 2013), situated in a highly sought after gated development that must be viewed to be fully appreciated, with the added bonus of being offered to the market with no forward chain. The accommodation comprises: entrance hall, lounge/dining room with French doors to the rear garden, modern fitted kitchen and a WC to the ground floor. To the first floor is a landing providing access to three bedrooms, with the master boasting an en-suite, and a family bathroom. Externally there is a well presented rear garden perfect for entertaining and an allocated parking space to the front (with additional guest spaces). Warnham Grove is well located for local schools, shops, bus routes and St. Mary Cray mainline station. Please call Thomas Brown Estate Agents in Orpington to arrange a viewing to fully appreciate the location, specification and gated development on offer.ENTRANCE HALL Composite door to front, carpet, radiator.
LOUNGE/DINER 17' 05" x 14' 09" (5.31m x 4.5m) Understairs cupboard, double glazed windows and double glazed French doors to rear, carpet, two radiators.
KITCHEN 12' 05" x 6' 6" (3.78m x 1.98m) Range of matching wall and base units with worktops over, one and a half bowl stainless steel sink and drainer, integrated oven, integrated gas hob with extractor over, integrated fridge/freezer, integrated washing machine, integrated dishwasher, double glazed window to front, tiled flooring, radiator.
CLOAKROOM Low level WC, wash hand basin, tiled flooring, radiator.
STAIRS TO FIRST FLOOR LANDING Carpet.
BEDROOM 1 12' 09" x 12' 07" (3.89m x 3.84m) (measured at maximum) Two double glazed windows to front, carpet, radiator.
EN-SUITE Low level WC, wash hand basin, shower cubicle, part tiled walls, tiled flooring, heated towel rail.
BEDROOM 2 11' 02" x 7' 10" (3.4m x 2.39m) Double glazed window to rear, carpet, radiator.
BEDROOM 3 10' 08" x 6' 07" (3.25m x 2.01m) (measured at maximum) Double glazed window to rear, carpet, radiator.
BATHROOM Low level WC, wash hand basin, bath with shower over, part tiled walls, tiled flooring, heated towel rail.
OTHER BENEFITS INCLUDE:
GARDEN 32' 0" (9.75m) Patio area with rest laid to lawn, mature shrubs.
FRONT Gated road, allocated parking space with additional guest spaces.
DOUBLE GLAZING
CENTRAL HEATING SYSTEM
NO FORWARD CHAIN
FREEHOLD
COUNCIL TAX BAND: D
MANAGEMENT CHARGE FOR THE ROAD £358 PA (AS ADVISED BY VENDOR) **Please note these charges may be subject to reviews and this should be verified by your solicitor.







