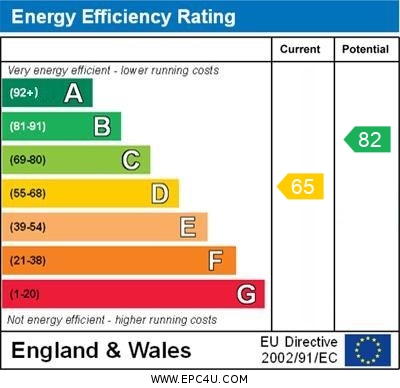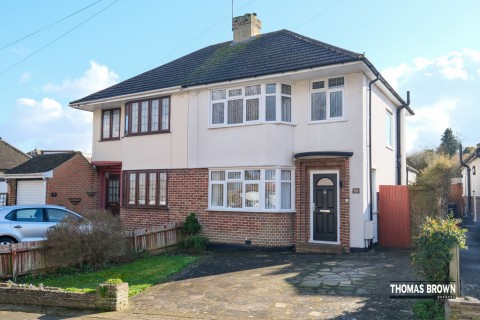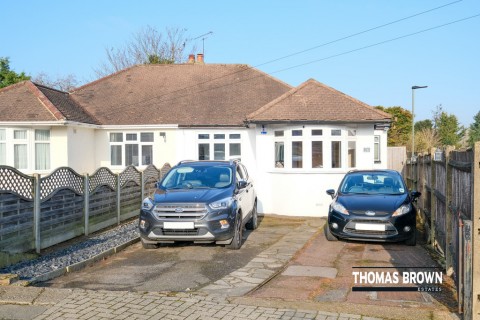Tye Lane, Orpington, BR6 7DA
3 Bedroom Semi-Detached House
Tye Lane, Orpington, BR6 7DA
Asking Price £500,000
Features
- 3 Bedroom Semi-Detached House
- Situated in the Ever Popular Farnborough Village
- 25'5 Open Plan Lounge/Dining Room
- No Forward Chain, Immaculately Presented
Nearest Stations
- Orpington Rail Station is 1.27 miles away.
- Chelsfield Rail Station is 1.65 miles away.
- Petts Wood Rail Station is 2.07 miles away.
Description
Thomas Brown Estates are delighted to offer this immaculately presented three bedroom semi-detached property located in the centre of the ever popular Farnborough village, boasting no forward chain and a quiet position for such a central location within the village. The property comprises; entrance porch, 25'5 open plan lounge/dining room and a modern fitted kitchen to the ground floor. To the first floor are three bedrooms and a shower room. Externally there is a courtyard garden to the side perfect for entertaining and alfresco dining, and a driveway to the side for two vehicles. Tye Lane is well located for local schools including Farnborough Primary School and Darrick Wood Schools, local village shops, station and bus routes. Internal viewing is highly recommended. Please call Thomas Brown Estates in Orpington to arrange an appointment to view to fully appreciate the quality of location and specification on offer.ENTRANCE PORCH Composite door to side, double glazed opaque window to front, engineered wood flooring.
LOUNGE/DINER 25' 05" x 10' 11" (7.75m x 3.33m) Double glazed window to front and side, engineered wood flooring, two radiators.
KITCHEN 11' 07" x 9' 08" (3.53m x 2.95m) Range of matching wall and base units with worktops over, sink, integrated electric oven, integrated electric hob with extractor over, integrated dishwasher, space for American fridge/freezer, double glazed window to rear, double glazed door to side, tiled flooring.
STAIRS TO FIRST FLOOR LANDING Carpet.
BEDROOM 1 10' 09" x 10' 09" (3.28m x 3.28m) Double glazed window to front, engineered wood flooring, radiator.
BEDROOM 2 10' 09" x 7' 03" (3.28m x 2.21m) Double glazed window to side, engineered wood flooring, covered radiator.
BEDROOM 3 9' 09" x 7' 0" (2.97m x 2.13m) Double glazed window to side and rear, engineered wood flooring, covered radiator.
SHOWER ROOM Low level WC, wash hand basin in vanity unit, shower cubicle with shower attachment, double glazed opaque window to side, tiled walls, tiled flooring, heated towel rail.
OTHER BENEFITS INCLUDE:
GARDEN 17' 10" x 14' 03" (5.44m x 4.34m) (to side) Decked area.
OFF STREET PARKING
DOUBLE GLAZING
CENTRAL HEATING SYSTEM
NO FORWARD CHAIN
FREEHOLD
COUNCIL TAX BAND: D








