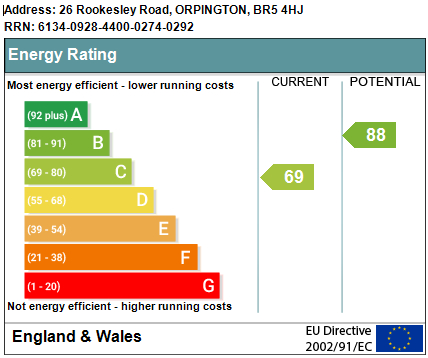Rookesley Road, Orpington, BR5 4HJ
2 Bedroom Semi-Detached Bungalow
Rookesley Road, Orpington, BR5 4HJ
Asking Price £420,000
Features
- 2 Bedroom, 2 Reception Room Semi-Detached Bungalow
- Fantastic Potential to Extend Further (STPP)
- Side & Rear Extended
- No Forward Chain
Nearest Stations
- St Mary Cray Rail Station is 1.10 miles away.
- Orpington Rail Station is 1.48 miles away.
- Chelsfield Rail Station is 1.82 miles away.
Description
Thomas Brown Estates are delighted to offer this very well presented, side and rear extended two bedroom two reception room semi-detached bungalow boasting fantastic potential to extend further across the rear and/or into the loft space (STPP) as many have done in the local area. The accommodation is being offered to the market with no forward chain and comprises: entrance hall, lounge, dining room with direct access to the rear garden, modern fitted kitchen, extended shower room and two bedrooms. Externally there is a well kept rear garden perfect for entertaining and alfresco dining and a driveway to the front for two vehicles. Rookesley Road is well located for local schools, St. Mary Cray Station and local bus routes. Viewing is highly recommended. Please call Thomas Brown Estates to arrange an appointment to view to fully appreciate the quality of location and specification on offer.ENTRANCE HALL Composite door to front, double glazed sliding door to rear, vinyl flooring, radiator.
LOUNGE 14' 07" x 11' 0" (4.44m x 3.35m) (open plan to dining room) Carpet, radiator.
DINING ROOM 12' 06" x 9' 0" (3.81m x 2.74m) Double glazed window to side, double glazed French doors to rear, carpet, radiator.
KITCHEN 8' 03" x 7' 06" (2.51m x 2.29m) Range of matching wall and base units with worktops over, one and a half bowl ceramic sink and drainer, integrated oven, integrated induction hob with extractor over, space for washing machine, space for undercounter fridge, double glazed window to rear, vinyl flooring.
INNER HALL Carpet.
BEDROOM 1 13' 06" x 11' 0" (4.11m x 3.35m) Fitted wardrobes, double glazed bay window to front, carpet, radiator.
BEDROOM 2 8' 01" x 8' 01" (2.46m x 2.46m) Double glazed window to front, carpet, radiator.
SHOWER ROOM Low level WC, wash hand basin, double walk-in shower, two double glazed opaque windows to side, part tiled walls, tiled flooring, heated towel rail.
OTHER BENEFITS INCLUDE:
GARDEN 45' 0" (13.72m) Patio area with rest laid to lawn, mature flowerbeds, pond, shed.
OFF STREET PARKING
DOUBLE GLAZING
CENTRAL HEATING SYSTEM
NO FORWARD CHAIN
FREEHOLD
COUNCIL TAX BAND: D







