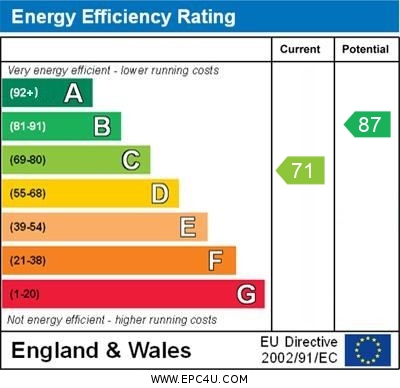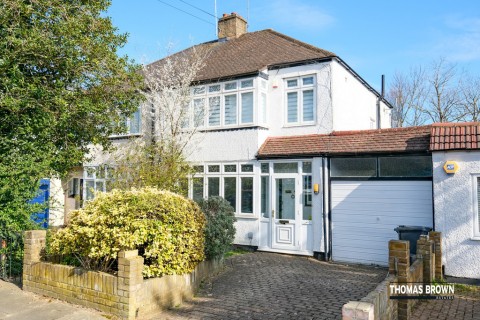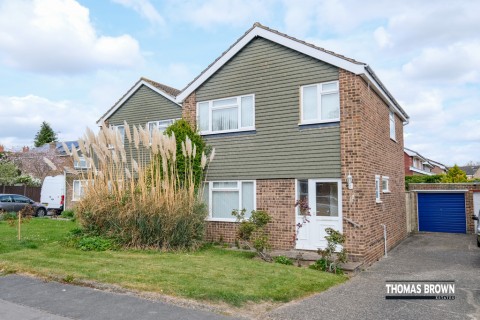Old Hill, Orpington, BR6 6BN
3 Bedroom Semi-Detached House
Old Hill, Orpington, BR6 6BN
Asking Price £650,000
Features
- 3 Bedroom Semi-Detached House
- Views over the Ever Popular High Elms Country Park
- Rear Extended, Immaculately Presented
- Finished to a High Standard Throughout
Nearest Stations
- Chelsfield Rail Station is 1.04 miles away.
- Orpington Rail Station is 1.58 miles away.
- Knockholt Rail Station is 1.93 miles away.
Description
Thomas Brown Estates are delighted to offer this immaculately presented, rear extended three bedroom semi-detached property finished to a high standard throughout, boasting a semi-rural feel with views over the ever popular High Elms Country Park but situated within walking distance of Green St. Green and easy access to Chelsfield Station. The accommodation on offer comprises: spacious entrance hallway, lounge with wood burner, study, WC, utility room and a fantastic open plan kitchen/diner/family room with bi-fold doors to the raised decked area to the ground floor. To the first floor there is a landing giving access to three bedrooms and a modern family bathroom boasting a freestanding roll top bath and walk in shower. Externally there is a recently landscaped rear garden (photos shown taken Summer 2024) with a fantastic raised decked area perfect for entertaining and alfresco dining, and a drive to the front for numerous vehicles. Please note the property boasts additional storage below the house and the decked area. Old Hill is well located for local schools, shops, bus routes and Chelsfield mainline station. Please call Thomas Brown Estates to arrange an appointment to view to appreciate the location and quality of accommodation on offer.ENTRANCE HALL Composite door to side, bespoke storage and bench, laminate flooring, radiator.
LOUNGE 12' 10" x 10' 11" (3.91m x 3.33m) Wood burner, double glazed window with shutters to front, laminate flooring, radiator.
KITCHEN/DINER 23' 01" x 17' 11" (7.04m x 5.46m) Range of matching wall and base units with quartz worktops over, butler sink, space for rangemaster cooker, extractor hood, integrated microwave, integrated wine fridge, integrated dishwasher, space for fridge/freezer, double glazed window to rear, two Velux windows, double glazed bi-folding doors to rear, laminate flooring, radiator.
STUDY 7' 04" x 5' 08" (2.24m x 1.73m) Double glazed window with shutters to front, laminate flooring, radiator.
UTILITY ROOM 6' 09" x 4' 03" (2.06m x 1.3m) Space for washing machine, space for tumble dryer, laminate flooring.
CLOAKROOM Low level WC, wash hand basin, double glazed opaque window to side, laminate flooring.
STAIRS TO FIRST FLOOR LANDING Carpet.
BEDROOM 1 13' 0" x 10' 10" (3.96m x 3.3m) Fitted wardrobes, double glazed bay window with shutters to front, carpet, radiator.
BEDROOM 2 12' 05" x 8' 0" (3.78m x 2.44m) Double glazed window with shutters to front, double glazed opaque window with shutters to side, carpet, radiator.
BEDROOM 3 10' 11" x 7' 05" (3.33m x 2.26m) Double glazed window with shutters to rear, carpet, radiator.
BATHROOM Low level WC, wash hand basin, freestanding rolltop bath with shower attachment, double walk-in shower and shower attachment, double glazed window to rear, tiled flooring, underfloor heating.
OTHER BENEFITS INCLUDE:
GARDEN 82' 0" x 28' 0" (24.99m x 8.53m) Patio area, Trex decked area with storage below, storage area underneath house, laid to lawn, side access.
OFF STREET PARKING Drive for multiple vehicles, mature shrubs.
DOUBLE GLAZING
CENTRAL HEATING SYSTEM
FREEHOLD
COUNCIL TAX BAND: E









