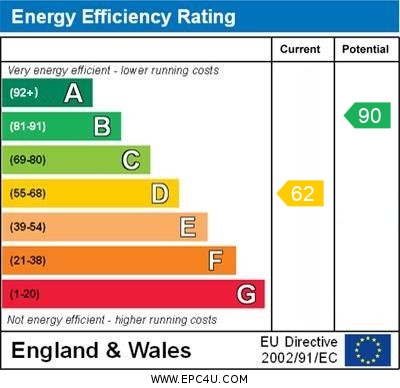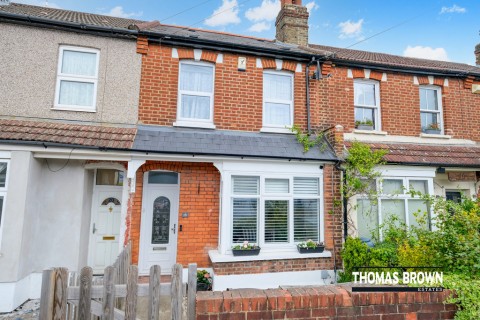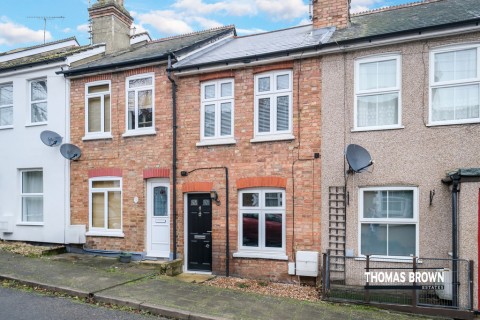New Road, Orpington, BR6 0DE
2 Bedroom Mid Terraced House
New Road, Orpington, BR6 0DE
Asking Price £395,000
Features
- 2 Double Bedroom Mid Terrace House
- Well Located for Orpington High Street & Station
- Situated in a Quiet No Through Road
- Garage En-Bloc & On Road Parking
Nearest Stations
- Orpington Rail Station is 0.71 miles away.
- St Mary Cray Rail Station is 0.99 miles away.
- Petts Wood Rail Station is 1.22 miles away.
Description
Thomas Brown Estates are delighted to offer this immaculately presented two double bedroom mid terraced property with garage en-bloc, situated in a quiet no through road, boasting Broomhill Common, Orpington High Street and Station within walking distance. The accommodation on offer comprises: enclosed entrance porch/utility area, hallway with bespoke storage, modern fitted kitchen and a surprisingly spacious open plan lounge/dining room to the ground floor. To the first floor there are two double bedrooms and a shower room. Externally there is a well kept, low maintenance garden to the rear, on street parking to the front and a garage en-bloc. New Road is well located for Orpington mainline station, Orpington High Street, bus routes and schools. Please call Thomas Brown Estates to arrange an appointment to view.ENTRANCE PORCH Double glazed door and double glazed opaque window to front, large storage cupboard and space for washing machine, tiled flooring.
ENTRANCE HALL Double glazed opaque door to front, understairs bespoke storage, engineered wood flooring, radiator.
LOUNGE/DINER 19' 09" x 12' 01" (6.02m x 3.68m) Double glazed window and double glazed French doors to rear, engineered wood flooring, two covered radiators.
KITCHEN 9' 08" x 5' 09" (2.95m x 1.75m) Range of matching wall and base units with worktops over, stainless steel sink and drainer, integrated oven, integrated gas hobs with extractor over, integrated fridge/freezer, space for slimline dishwasher, tiled splashbacks, double glazed window to front, vinyl flooring.
STAIRS TO FIRST FLOOR LANDING Skylight, carpet.
BEDROOM 1 12' 0" x 10' 03" (3.66m x 3.12m) Double glazed window to rear, loft access, carpet, radiator.
BEDROOM 2 12' 01" x 8' 09" (3.68m x 2.67m) Built in wardrobes, double glazed window to front, carpet, radiator.
SHOWER ROOM Low level WC, wash hand basin in vanity unit, double walk-in shower, tiled walls, tiled flooring, heated towel rail.
OTHER BENEFITS INCLUDE:
COURTYARD STYLE REAR GARDEN 17' 02" x 11' 10" (5.23m x 3.61m) Patio area, flowerbeds.
FRONT GARDEN Low maintenance.
GARAGE EN-BLOC 16' 0" x 7' 10" (4.88m x 2.39m) Up and over door.
ON STREET PARKING
DOUBLE GLAZING
CENTRAL HEATING SYSTEM
FREEHOLD
COUNCIL TAX BAND: D









