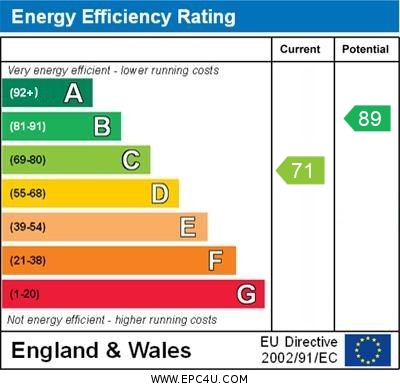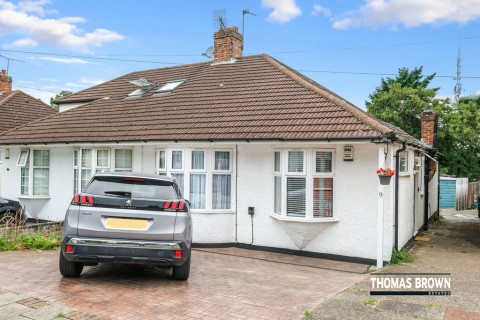Melrose Crescent, Orpington, BR6 9NT
2 Bedroom Semi-Detached Bungalow
Melrose Crescent, Orpington, BR6 9NT
Asking Price £625,000
Features
- 2 Bedroom Semi-Detached Bungalow
- Well Located for Local Schools & Orpington Station
- 21'7x17'4 Home Office/Cabin
- Refurbished to a High Specification
Nearest Stations
- Orpington Rail Station is 0.90 miles away.
- Chelsfield Rail Station is 1.29 miles away.
- Petts Wood Rail Station is 1.89 miles away.
Description
Thomas Brown Estates are delighted to offer this rear extended, two bedroom semi-detached bungalow that has been refurbished throughout to a high specification, with the added bonus of a 21'7x17'4 home office/cabin and is being offered to the market with no forward chain. Situated on the ever popular Davis development the property is within close proximity to Warren Road and Tubbenden Primary Schools, Darrick Wood, Newstead Wood, and St. Olaves Schools - and is also well located for Orpington Station. The property comprises; entrance hallway, two bedrooms both with fitted wardrobes, executive bathroom with walk in shower and freestanding roll top bath, and open plan kitchen/living area with bi-fold doors to the rear garden. Externally there is a landscaped garden perfect for entertaining and alfresco dining, spacious home office/cabin, garage to the side and a block paved drive to the front. STPP the property does have potential to extend into the loft space as many have done in the local roads. Please call Thomas Brown Estates to arrange an appointment to view to fully appreciate the location and specification on offer.ENTRANCE HALL Double glazed opaque composite door to front, part tiled flooring, part Parket flooring, radiator.
LIVING SPACE/KITCHEN 20' 08" x 15' 04" (6.3m x 4.67m) Kitchen: Range of matching wall and base units with worktops over, sink, integrated combi oven, integrated microwave/oven, integrated gas hob, integrated dishwasher, integrated tower fridge, integrated tower freezer, integrated washing machine, integrated tumble dryer.
Living space: Bespoke storage, double glazed bi-folding doors to rear, skylight, Parket flooring, three radiators.
BEDROOM 1 13' 01" x 10' 11" (3.99m x 3.33m) Fitted wardrobes, double glazed bay window to front, Parket flooring, radiator.
BEDROOM 2 12' 04" x 6' 10" (3.76m x 2.08m) Fitted wardrobes, double glazed window to side, Parket flooring, radiator.
BATHROOM Low level WC, wash hand basin, freestanding roll top bath, walk-in shower, tiled flooring, radiator.
OTHER BENEFITS INCLUDE:
GARDEN 36' 0" (10.97m) Patio with bar area, composite decking, artificial lawn.
HOME OFFICE/CABIN 21' 07" x 17' 04" (6.58m x 5.28m) (measured at maximum) Double glazed French doors, two double glazed panels, power and light, ceiling speaker system, wood effect flooring, two electric radiators.
FRONT GARDEN/OFF STREET PARKING Block paved drive, part laid to lawn, flowerbed.
GARAGE 13' 10" x 7' 05" (4.22m x 2.26m) Roller blind door, double glazed door to rear, power and light.
DOUBLE GLAZING
CENTRAL HEATING SYSTEM
NO FORWARD CHAIN
FREEHOLD
COUNCIL TAX BAND: D








