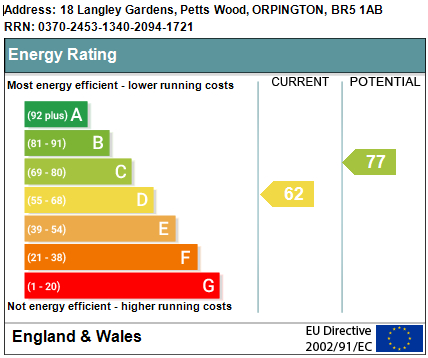Langley Gardens, Petts Wood, BR5 1AB
4 Bedroom Semi-Detached House
Langley Gardens, Petts Wood, BR5 1AB
Asking Price £850,000
Features
- 4 Bedroom Semi-Detached Chalet Property
- Fantastic 140'x80' Secluded Rear Garden
- Potential to Extend Further (STTP)
- Views Over Central Green to Front
Nearest Stations
- Petts Wood Rail Station is 0.36 miles away.
- Bickley Rail Station is 1.25 miles away.
- Chislehurst Rail Station is 1.29 miles away.
Description
Thomas Brown Estates are delighted to offer this must view, very well presented and extended four bedroom two bathroom semi-detached chalet property with views over a central green to the front and a fantastic 140'x80' secluded garden to the rear. Although the current property boasts a strong floor space there is further potential to extend to the side and rear if required STPP. The accommodation on offer comprises: large entrance hallway, lounge, modern kitchen/diner/family room with direct access to the rear garden, utility room and a luxury bathroom to the ground floor. To the first floor are four bedrooms and a shower room. Externally there is a wonderful landscaped rear garden mainly laid to lawn with numerous seating areas, garage to the side and a driveway to the front. Langley Gardens is well located for easy access to Petts Wood stations, bus routes, local shops and local schools. Please call Thomas Brown Estate Agents to arrange a viewing to fully appreciate the location and unique features on offer.ENTRANCE HALL Door to front, double glazed opaque window to side, storage cupboard, tile effect flooring, radiator.
LOUNGE 20' 0" x 16' 04" (6.1m x 4.98m) Two double glazed bay windows to front, carpet, two radiators.
KITCHEN/DINER/FAMILY ROOM 24' 06" x 18' 09" (7.47m x 5.72m) (measured at maximum) (L-shaped) Range of matching wall and base units with worktops over, one and a half bowl sink and drainer, integrated double oven, integrated 5 ring gas hob with extractor over, space for fridge/freezer and space for undercounter fridge, space for dishwasher, two double glazed French doors to rear, part vaulted ceiling and six Velux style windows, tile effect flooring, two radiators.
UTILITY ROOM 7' 02" x 4' 0" (2.18m x 1.22m) Space for fridge/freezer, space for washing machine, tile effect flooring.
BATHROOM Low level WC, wash hand basin, fitted storage, bath with shower attachment, double glazed opaque window to side, underfloor heating, two heated towel rails.
STAIRS TO FIRST FLOOR LANDING Carpet.
BEDROOM 1 13' 3" x 10' 9" (4.04m x 3.28m) Fitted wardrobes, double glazed bay window to front, carpet, radiator.
BEDROOM 2 11' 3" x 10' 6" (3.43m x 3.2m) Fitted wardrobe, double glazed window to rear, carpet, radiator.
BEDROOM 3 10' 11" x 8' 02" (3.33m x 2.49m) Double glazed window to side, engineered wood flooring, radiator.
BEDROOM 4 10' 0" x 8' 01" (3.05m x 2.46m) Double glazed window to side, carpet, radiator.
SHOWER ROOM Low level WC, wash hand basin in vanity unit, shower cubicle, double glazed opaque window to side, tiled flooring, heated towel rail.
OTHER BENEFITS INCLUDE:
GARDEN 140' 0" x 80' 0" (42.67m x 24.38m) (measured at maximum) (approx.) Numerous seating areas, laid to lawn, mature flowerbeds, pond, greenhouse, two sheds, side access.
FRONT Drive, views over central green.
GARAGE 18' 05" x 8' 04" (5.61m x 2.54m) Up and over door to front, power and light, door to side, window to side and rear.
DOUBLE GLAZING
CENTRAL HEATING SYSTEM
FREEHOLD
COUNCIL TAX BAND: F







