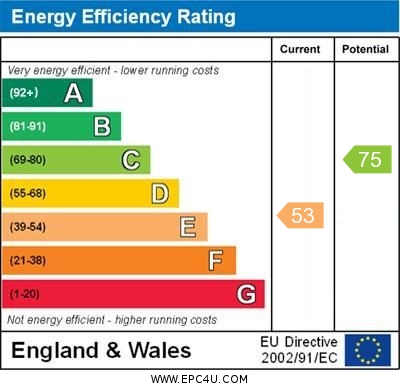Hazelwood Road, Cudham, TN14 7QU
3 Bedroom Detached House
Hazelwood Road, Cudham, TN14 7QU
Asking Price £600,000
Features
- 3 Bedroom Detached House
- Easy Drive to Local Shops & Stations
- Idyllic Semi-Rural Setting
- 2 Driveways, 2 Garages
Nearest Stations
- Chelsfield Rail Station is 2.17 miles away.
- Knockholt Rail Station is 2.59 miles away.
- Orpington Rail Station is 2.82 miles away.
Description
Thomas Brown Estates are delighted to offer this must view three bedroom detached property (1701sqft) situated in an idyllic semi-rural setting towards the end of a no through road but within an easy drive to local shops and stations. The accommodation comprises: entrance hallway, lounge/dining room that leads to the conservatory, kitchen/breakfast room and a WC to the ground floor. To the first floor are three bedrooms and a surprisingly spacious bathroom with separate bath and shower. Externally to the front are two drives for numerous vehicles and two garages (one being integral) with the rest laid to lawn and flower beds. To the rear is a secluded garden part laid to lawn, with flower beds, mature shrubs and a covered patio area perfect for entertaining and alfresco dining. The property is set in green belt countryside with amenities available at either Green Street Green, Orpington, Cudham or Downe. STPP there is potential to extend including converting the garage(s) if required. Please call Thomas Brown Estates to arrange an appointment to view to fully appreciate the quality of location on offer.FRONT Two driveways for numerous vehicles, laid to lawn with mature flowerbeds and shrubs, covered porch.
ENTRANCE HALL Understairs cupboard, double glazed opaque door to front, carpet.
LOUNGE/DINING ROOM 23' 3" x 12' 11" (7.09m x 3.94m) Double glazed window to front, double glazed window to side, double glazed sliding door to conservatory, open fireplace.
KITCHEN/BREAKFAST ROOM 11' 7" x 10' 9" (3.53m x 3.28m) Range of matching wall and base units with worktops over, one and a half bowl stainless steel sink and drainer, integrated double oven, integrated electric hob, space for fridge/freezer, space for washing machine, double glazed window to rear, tiled flooring.
CONSERVATORY 11' 8" x 9' 9" (3.56m x 2.97m) Brick base, double glazed windows to all sides, double glazed French doors to side, tiled flooring.
LOBBY Opaque door to rear, tiled flooring.
CLOAKROOM Low level WC, wash hand basin in vanity unit, double glazed opaque window to side, part tiled walls, vinyl flooring.
STAIRS TO FIRST FLOOR LANDING Carpet.
BEDROOM 1 14' 0" x 13' 7" (4.27m x 4.14m) Double glazed window to front, eaves storage, carpet.
BEDROOM 2 13' 0" x 11' 7" (3.96m x 3.53m) Double glazed window to front, eaves storage, carpet.
BEDROOM 3 13' 7" x 8' 10" (4.14m x 2.69m) Double glazed window to rear, eaves storage, carpet.
BATHROOM 12' 10" x 6' 3" (3.91m x 1.91m) Low level WC, sink in vanity unit, bath, double shower cubicle, double glazed opaque window to rear, part tiled walls, heated towel rail.
OTHER BENEFITS INCLUDE:
GARDEN 50' 0" x 34' 0" (15.24m x 10.36m) Covered patio, storage cupboard, mature shrubs and flowerbeds, shed.
INTEGRAL GARAGE 17' 4" x 8' 5" (5.28m x 2.57m) Roller door to front, space for tumble dryer, double glazed opaque window to side.
GARAGE 21' 9" x 9' 5" (6.63m x 2.87m) Roller door to front, power and light, double glazed window and door to rear.
OFF STREET PARKING
DOUBLE GLAZING
FREEHOLD
COUNCIL TAX BAND: F







