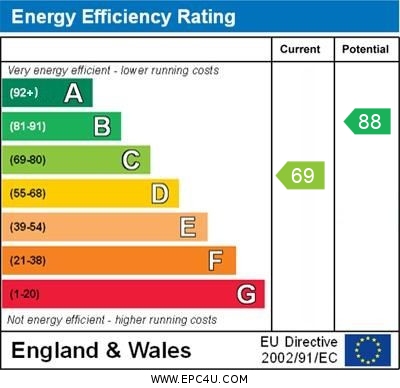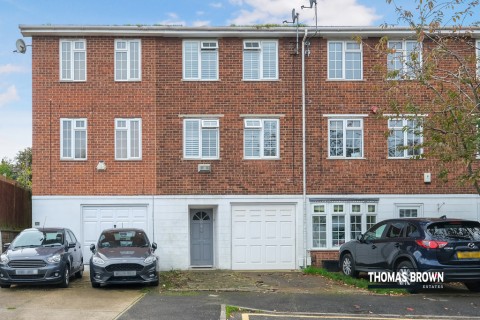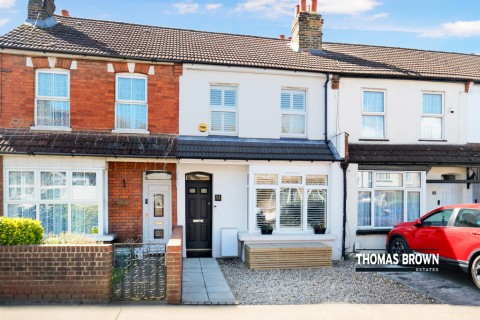Glendower Crescent, Orpington, BR6 0UP
3 Bedroom Mid Terraced House
Glendower Crescent, Orpington, BR6 0UP
Asking Price £450,000
Features
- 3 Bedroom Mid Terrace House
- Well Located for Orpington High Street & Stations
- Potential to Extend to Rear (STPP)
- No Forward Chain, Garage En-Bloc
Nearest Stations
- St Mary Cray Rail Station is 0.67 miles away.
- Orpington Rail Station is 1.05 miles away.
- Petts Wood Rail Station is 1.30 miles away.
Description
Thomas Brown Estates are delighted to offer this three bedroom terrace property, situated on a quiet no through road with garage en-bloc, with the added bonus of being offered to the market with no forward chain. The accommodation on offer comprises; entrance porch, modern fitted kitchen and a dual aspect lounge/dining room to the ground floor. To the first floor there is a landing giving access to three bedrooms (two being doubles) and a family bathroom. Externally there is a garden to the rear perfect for alfresco dining, on road parking and a garage en-bloc. STPP there is potential to extend to the rear as many other have done on the development. The property is well located for Orpington High Street, Orpington and St. Mary Cray mainline stations, Poverest Park, local schools (including Perry Hall Primary School) and bus routes. Internal viewing is highly recommended. Please call Thomas Brown Estates to arrange a viewing. Please note there is an annual £270 charge for the upkeep of the surrounding grounds.ENTRANCE PORCH Double glazed door to front, carpet.
LOUNGE/DINER 26' 05" x 15' 08" (8.05m x 4.78m) Double glazed window to front, double glazed sliding door to rear, carpet, two radiators.
KITCHEN 11' 03" x 6' 09" (3.43m x 2.06m) Range of matching wall and base units with worktops over, stainless steel sink and drainer, space for cooker, space for fridge/freezer, space for washing machine, double glazed window to rear, vinyl flooring.
STAIRS TO FIRST FLOOR LANDING Carpet.
BEDROOM 1 11' 09" x 9' 03" (3.58m x 2.82m) Double glazed window to rear, carpet, radiator.
BEDROOM 2 11' 07" x 9' 02" (3.53m x 2.79m) (measured to front of wardrobes) Fitted wardrobes, double glazed window to front, carpet, radiator.
BEDROOM 3 8' 01" x 6' 01" (2.46m x 1.85m) Double glazed window to front, carpet, radiator.
BATHROOM Low level WC, wash hand basin, bath with shower attachment, double glazed opaque window to rear, wood effect flooring, radiator.
OTHER BENEFITS INCLUDE:
GARDEN 50' 0" (15.24m) Patio area with rest laid to lawn, flowerbeds.
FRONT GARDEN Part laid to lawn, on road parking.
GARAGE EN-BLOC Up an over door.
DOUBLE GLAZING
CENTRAL HEATING SYSTEM
NO FORWARD CHAIN
FREEHOLD
COUNCIL TAX BAND: D









