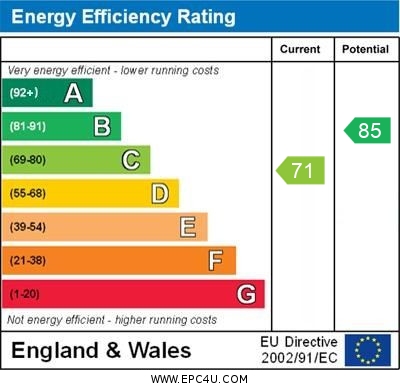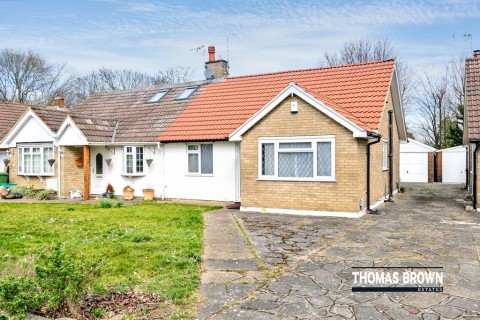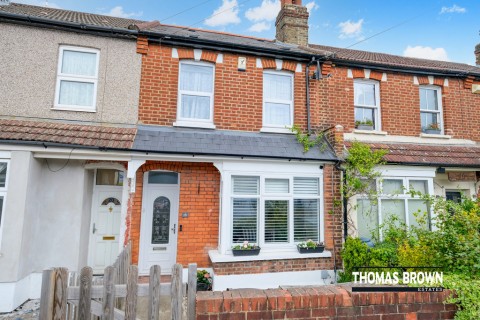Glendower Crescent, Orpington, BR6 0UP
2 Bedroom End Terraced House
Glendower Crescent, Orpington, BR6 0UP
Guide Price £425,000
Features
- 2 Double Bedroom End of Terrace House
- Remodelled & Refurbished Throughout
- Close to Orpington High Street
- Garage En-Bloc & On Road Parking
Nearest Stations
- St Mary Cray Rail Station is 0.71 miles away.
- Orpington Rail Station is 0.97 miles away.
- Petts Wood Rail Station is 1.22 miles away.
Description
**GUIDE PRICE £425,000-£435,000**Thomas Brown Estates are delighted to offer this rear extended, must view two double bedroom end of terrace property, refurbished to a high standard throughout and remodelled to create a larger kitchen and living room space compared to others in the location. The accommodation on offer comprises; entrance porch and hallway, larger than average 18'10 modern fitted kitchen and 18'05 open plan lounge/dining room with French doors to the rear garden. To the first floor there is a landing giving access to two double bedrooms and a fantastic family bathroom with separate bath and shower cubicle. Externally there is a garden to the rear perfect for alfresco dining, on road parking and a garage en-bloc. The property is well located for Orpington High Street, Orpington and St. Mary Cray mainline stations, local schools (including Perry Hall Primary School) and bus routes. Internal viewing is highly recommended. Please call Thomas Brown Estates to arrange a viewing. Please note there is an annual £270 charge for the upkeep of the surrounding grounds.ENTRANCE PORCH Double glazed sliding door to front, tiled flooring.
ENTRANCE HALL Double glazed opaque composite door to front, storage cupboard, understairs storage cupboards, engineered wood flooring, radiator.
LOUNGE/DINER 18' 05" x 12' 05" (5.61m x 3.78m) Double glazed French doors to rear, double glazed window to rear, engineered wood flooring, two radiators.
KITCHEN 18' 10" x 6' 06" (5.74m x 1.98m) Range of matching wall and base units with worktops over, stainless steel sink and drainer, integrated 5 ring gas hob with extractor over, integrated double oven, integrated washing machine, integrated dishwasher, space for fridge/freezer, space for tumble dryer, tiled splashbacks, double glazed opaque door to side, double glazed window to front, underfloor heating, Amtico style flooring.
STAIRS TO FIRST FLOOR LANDING Loft hatch, carpet, radiator.
BEDROOM 1 12' 03" x 9' 10" (3.73m x 3m) Fitted wardrobes, two double glazed windows to rear, laminate flooring, radiator.
BEDROOM 2 12' 02" x 9' 09" (3.71m x 2.97m) Double glazed window to front, laminate flooring, radiator.
BATHROOM Low level WC, wash hand basin, bath, shower cubicle with rainforest head and attachment, double glazed opaque window to side, part tiled walls, tiled flooring, heated towel rail.
OTHER BENEFITS INCLUDE:
GARDEN 40' 0" (12.19m)
GARAGE EN-BLOC
DOUBLE GLAZING
CENTRAL HEATING SYSTEM
FREEHOLD
COUNCIL TAX BAND: D
CHARGE FOR DEVELOPMENT GROUNDS: £270 PA (AS ADVISED BY VENDOR)









