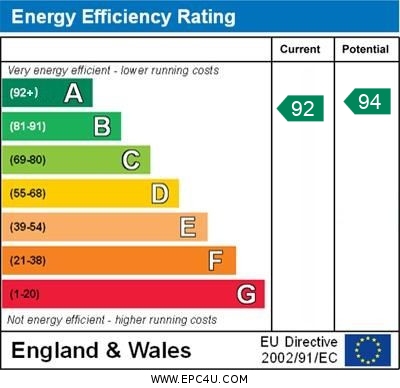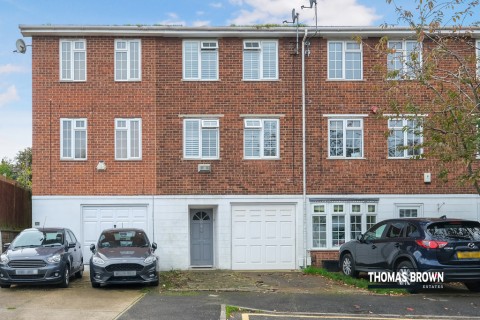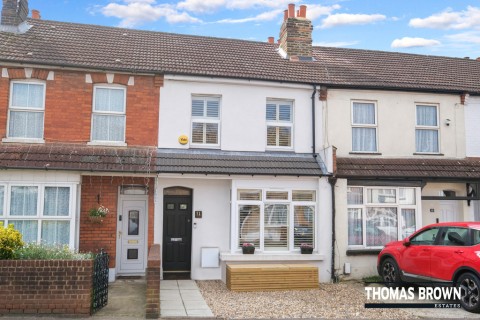Clovelly Way, Orpington, BR6 0WD
3 Bedroom End Terraced House
Clovelly Way, Orpington, BR6 0WD
Asking Price £475,000
Features
- 3 Bedroom End of Terrace House
- Catchment of Perry Hall Primary School
- Garage En-Bloc & Off Street Parking
- Situated in a Quiet Location
Nearest Stations
- Orpington Rail Station is 0.78 miles away.
- Petts Wood Rail Station is 0.84 miles away.
- St Mary Cray Rail Station is 0.93 miles away.
Description
Thomas Brown Estates are delighted to offer this immaculately presented, three bedroom end of terrace property. Situated on the quiet cul-de-sac of Clovelly Way it must be viewed to fully appreciate the quality of location and accommodation on offer. The property is in the catchment of Perry Hall Primary School, adjacent to Poverest Park and is walking distance to Petts Wood & Orpington Stations and High Streets. The property comprises: entrance porch and hall, dual aspect lounge/dining room and modern fitted kitchen to the ground floor. To the first floor are three bedrooms and the family bathroom. Externally there is a well-kept rear garden with a secluded patio perfect for alfresco dining and entertaining, drive to the front and garage en-bloc. Points to note: feature log burner in the lounge/dining room, EV charging point to the front and solar panels with home battery system. Please call Thomas Brown Estates to arrange a viewing.ENTRANCE PORCH Opaque composite door to front, double glazed window to side, coconut mat.
ENTRANCE HALL Engineered wood flooring, radiator.
LOUNGE/DINER 26' 06" x 12' 02" (8.08m x 3.71m) Feature wood burner, double glazed window to front, double glazed sliding door to rear, engineered wood flooring, radiator.
KITCHEN 12' 01" x 7' 05" (3.68m x 2.26m) Range of matching wall and base units with worktops over, stainless steel sink and drainer, integrated dishwasher, space for cooker, space for fridge/freezer, space for washing machine, tiled splashback, understairs cupboard, double glazed window to rear, tiled flooring.
STAIRS TO FIRST FLOOR LANDING Carpet.
BEDROOM 1 12' 10" x 9' 03" (3.91m x 2.82m) Double glazed window to front, carpet, radiator.
BEDROOM 2 11' 10" x 9' 04" (3.61m x 2.84m) Wardrobes to stay, double glazed window to rear, carpet, radiator.
BEDROOM 3 8' 09" x 5' 11" (2.67m x 1.8m) Double glazed window to front, carpet, radiator.
BATHROOM Low level WC, wash hand basin, bath with shower over, double glazed opaque window to rear, part tiled walls, tiled flooring, heated towel rail.
GARDEN 33' 0" (10.06m) Patio area with rest laid to lawn, mature shrubs, storage unit, side access.
OFF STREET PARKING Drive, EV charger 7kw
GARAGE EN-BLOC
DOUBLE GLAZING
CENTRAL HEATING SYSTEM
FREEHOLD
COUNCIL TAX BAND: D









