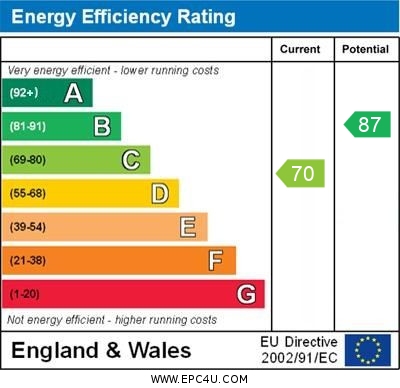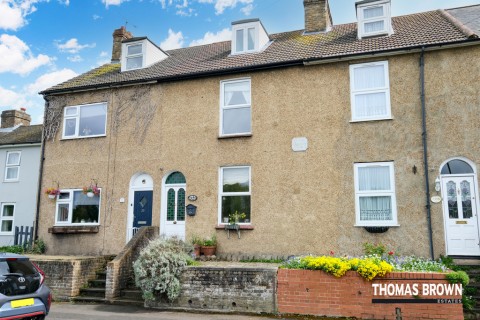Chipperfield Road, Orpington, BR5 2LP
3 Bedroom End Terraced House
Chipperfield Road, Orpington, BR5 2LP
Asking Price £400,000
Features
- 3 Bedroom End of Terrace House
- Well Located for St. Mary Cray Station
- Recently Modernised & Side Extended
- Very Well Presented
Nearest Stations
- St Mary Cray Rail Station is 0.12 miles away.
- Petts Wood Rail Station is 1.50 miles away.
- Orpington Rail Station is 1.77 miles away.
Description
Thomas Brown Estates are delighted to offer this recently modernised and very well presented, extended three bedroom end of terrace property set back from the road on an elevated position within a short few minutes walk to St. Mary Cray Station and local shops. The property comprises: entrance porch and hall, lounge, modern fitted kitchen and a conservatory with direct access to the rear garden to the ground floor. To the first floor there are three bedrooms and a shower room. Externally there is a well presented rear garden and a garage which has vehicular access from the rear. Please note the garage could be removed and/or parking be created by utilising the back of the garden as others have done on the road. Chipperfield Road is well located for St. Mary Cray Station, Nugent Shopping Centre, local schools, shops and bus routes. Internal viewing is highly recommended to appreciate the floor space and specification on offer. Please call Thomas Brown Estates to arrange an appointment to view.ENTRANCE PORCH Double glazed opaque door to front, tiled flooring.
ENTRANCE HALL Door to front, tiled flooring, radiator.
LOUNGE 12' 06" x 12' 03" (3.81m x 3.73m) Double glazed window to front, carpet, radiator.
KITCHEN 15' 01" x 8' 03" (4.6m x 2.51m) Range of matching wall and base units with solid wood worktops over, one and a half bowl stainless steel sink, integrated oven, integrated gas hob with extractor over, integrated fridge/freezer, integrated washing machine, integrated dishwasher, double glazed window to rear, tiled flooring.
LOBBY Two storage cupboards, double glazed door to conservatory, tiled flooring.
CONSERVATORY 10' 0" x 7' 06" (3.05m x 2.29m) Double glazed door to rear, double glazed panels to side and rear, double glazed opaque panel to front, laminate flooring, radiator.
STAIRS TO FIRST FLOOR LANDING Double glazed window to side, carpet.
BEDROOM 1 12' 02" x 9' 06" (3.71m x 2.9m) Built in wardrobe, double glazed window to front, carpet, radiator.
BEDROOM 2 9' 07" x 8' 05" (2.92m x 2.57m) Built in wardrobes, double glazed window to rear, carpet, radiator.
BEDROOM 3 7' 02" x 6' 0" (2.18m x 1.83m) Double glazed window to front, carpet, radiator.
SHOWER ROOM Low level WC, wash hand basin in vanity unit, double walk-in shower with rainforest showerhead and attachment, double glazed opaque window to rear, tiled walls, tiled flooring, heated towel rail.
OTHER BENEFITS INCLUDE:
GARDEN 48' 0" x 32' 0" (14.63m x 9.75m) Patio area with rest laid to lawn, flowerbeds, rear access.
FRONT Low maintenance, paved, flowerbeds.
GARAGE Rear access.
DOUBLE GLAZING
FREEHOLD
COUNCIL TAX BAND: C
Please note that the property is believed to be of a type of concrete construction that is mortgageable and we recommend that you check with your mortgage broker or lender that it is suitable for their lending criteria.








