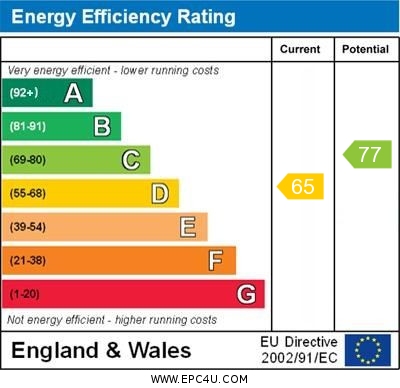Chelsfield Lane, Orpington, BR6 7RP
6 Bedroom Detached House
Chelsfield Lane, Orpington, BR6 7RP
Asking Price £1,100,000
Features
- Executive 6 Bedroom Detached Property
- 3000sq ft (approx.), High Specification Throughout
- 30ft Kitchen/Breakfast Room
- In and Out Driveway
Nearest Stations
- Chelsfield Rail Station is 0.96 miles away.
- Knockholt Rail Station is 1.45 miles away.
- Orpington Rail Station is 1.59 miles away.
Description
Thomas Brown Estates are delighted to offer this must view, deceptively spacious 3,000sqft (approx.) six bedroom detached property finished to a high specification throughout, boasting a fantastic 30' kitchen/breakfast room, wonderful entertaining spaces internally and externally, and situated on the ever popular Chelsfield Lane providing a semi-rural feel within a short drive to Orpington High Street and Station. The property comprises: entrance porch and 31' hallway, three bedrooms, spacious lounge, family room, bathroom with separate bath and shower, utility area and a wonderful kitchen/breakfast room with feature dual bi-fold doors leading directly onto the patio, to the ground floor. To the first floor are three bedrooms, WC and ensuite with bath and walk in shower to the master bedroom. Please note there is scope to convert one of the bedrooms on the first floor to an additional bathroom if required. Externally there is a landscaped rear garden perfect for entertaining and alfresco dining with an outdoor bar, numerous seating areas and a carriage driveway to the front for numerous vehicles. To the side is the garage and home office. Chelsfield Lane is well located for Goddington Park and local countryside, local schools, Orpington High Street and Station, as well as the ever sought after St. Olaves Secondary School. Please call Thomas Brown Estates to arrange an appointment to view to fully appreciate the size and quality of accommodation on offer.FRONT In and out driveway for multiple vehicles, mature flower beds, shrubs and hedges.
PORCH Door to front, coconut mat, storage.
ENTRANCE HALL 31' 2" (9.5m) Opaque French doors to front, understairs storage cupboard, solid wood flooring, two radiators.
LOUNGE 28' 8" x 13' 11" (8.74m x 4.24m) Multi fuel burner, double glazed bay window with shutters to front, double glazed French doors to side, part solid wood floor, part carpet, two radiators.
FAMILY ROOM 16' 10" x 12' 11" (5.13m x 3.94m) Feature fireplace, double glazed French doors to rear, solid wood flooring, radiator.
KITCHEN/BREAKFAST ROOM 30' 0" x 17' 6" (9.14m x 5.33m) (measured at maximum). Range of matching wall and base units with Quartz worktops over, central island, one and a half bowl stainless steel sink, two integrated ovens, induction hob with extractor over, integrated microwave, warming drawer, wine fridge and dishwasher, American fridge/freezer to remain, double glazed feature bi-fold doors to rear and side, double glazed window to side, wood effect flooring, underfloor heating.
UTILITY AREA 10' 4" x 6' 5" (3.15m x 1.96m) Range of matching wall and base units with worktops over, stainless steel sink and drainer, washing machine and tumble dryer to remain, double glazed window to rear, wood effect flooring.
BEDROOM 14' 0" x 13' 7" (4.27m x 4.14m) Double glazed bay window with shutters to front, laminate flooring, radiator.
BEDROOM 13' 10" x 7' 11" (4.22m x 2.41m) Double glazed window to side, laminate flooring, radiator.
BEDROOM 13' 9" x 8' 11" (4.19m x 2.72m) Double glazed window to side, carpet, covered radiator.
BATHROOM Low level WC, wash hand basin, bath, shower cubicle, double glazed opaque window to rear, tiled walls, tiled flooring, heater towel rail, underfloor heating.
STAIRS TO FIRST FLOOR LANDING Storage cupboard, carpet.
BEDROOM 15' 5" x 11' 0" (4.7m x 3.35m) Double glazed window to rear, carpet, radiator.
BEDROOM 11' 6" x 9' 4" (3.51m x 2.84m) Double glazed window to rear, carpet, radiator.
BEDROOM 15' 7" x 14' 5" (4.75m x 4.39m) (measured at maximum). Fitted wardrobes, double glazed window to front, carpet, radiator.
ENSUITE Low level WC, sink in vanity unit, bath with shower attachment, double walk-in shower, Velux window, wood effect flooring.
WC Low level WC, wash hand basin, laminate flooring.
OTHER BENEFITS INCLUDE:
GARDEN 80' 0" x 70' 0" (24.38m x 21.34m) Patio area with part laid to lawn and part artificial lawn, bar area, side access.
GARAGE 16' 7" x 8' 2" (5.05m x 2.49m) Storage only, up and over door.
OFFICE 16' 2" x 15' 10" (4.93m x 4.83m) (L shaped - measured at maximum) Power and light, internet connection, double glazed door and window.
OFF STREET PARKING In and out driveway.
DOUBLE GLAZING
CENTRAL HEATING SYSTEM
FREEHOLD
COUNCIL TAX BAND: G







