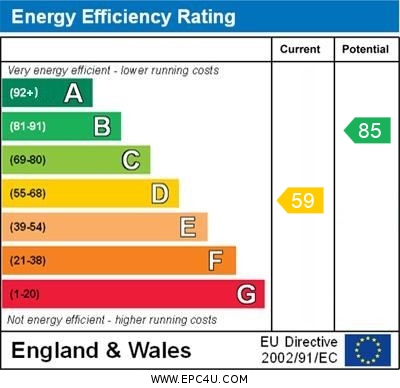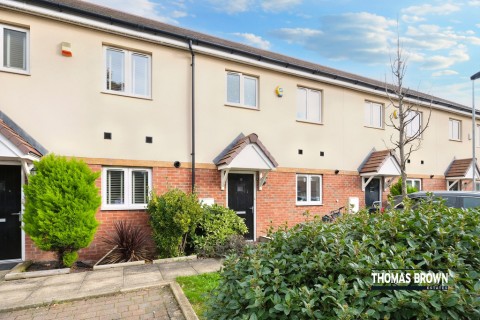Broom Avenue, Orpington, BR5 3BU
3 Bedroom Semi-Detached House
Broom Avenue, Orpington, BR5 3BU
Fixed Price £420,000
Features
- 3 Bedroom Semi-Detached House
- Well Located for St. Mary Cray Station & Local Shops
- Fantastic 18'10 Kitchen/Diner
- Off Street Parking
Nearest Stations
- St Mary Cray Rail Station is 0.75 miles away.
- Petts Wood Rail Station is 1.89 miles away.
- Sidcup Rail Station is 1.98 miles away.
Description
**CALL FOR IMMEDIATE ACCESS** Thomas Brown Estates are delighted to offer this immaculately presented, must view three bedroom semi-detached property boasting a fantastic kitchen/diner that spans the rear of the property and is located within walking distance to St. Mary Cray Station and local shops. The property comprises: entrance hall, lounge and a kitchen/diner with direct access to the rear garden to the ground floor. To the first floor are three bedrooms and a family bathroom. Externally there is a rear garden (with side access) perfect for entertaining and alfresco dining, garage (storage only) and a driveway to the front. Broom Avenue is well located for local schools, shops, bus routes, and St. Mary Cray mainline station. Please call Thomas Brown Estates in Orpington to arrange an appointment to view.ENTRANCE HALL Door to front, tiled flooring.
LOUNGE 15' 0" x 11' 01" (4.57m x 3.38m) Double glazed window to front, exposed floorboards, radiator.
KITCHEN/DINER 18' 10" x 9' 05" (5.74m x 2.87m) Range of matching wall and base units with worktops over, one and a half bowl stainless steel sink and drainer, integrated oven, integrated gas hob with extractor over, space for washing machine, space for undercounter fridge, space for undercounter freezer, larder style cupboard, double glazed window to rear, stable door to side, tiled flooring, radiator.
STAIRS TO FIRST FLOOR LANDING Wooden stairs, tiled flooring to landing, double glazed window to side.
BEDROOM 1 11' 05" x 10' 06" (3.48m x 3.2m) Fitted wardrobes, double glazed window to front, carpet, radiator.
BEDROOM 2 11' 05" x 9' 08" (3.48m x 2.95m) Double glazed window to rear, carpet, radiator.
BEDROOM 3 6' 10" x 6' 10" (2.08m x 2.08m) Built in storage, double glazed window to front, laminate flooring, radiator.
BATHROOM Low level WC, wash hand basin in vanity unit, bath with shower attachment, two double glazed opaque windows to rear, part tiled walls, tiled flooring, heated towel rail.
OTHER BENEFITS INCLUDE:
GARDEN 75' 0" (22.86m) (approx.) Patio area with rest laid to lawn, side access.
OFF STREET PARKING Block paved drive for 2-3 vehicles.
GARAGE - STORAGE ONLY Door to front, opaque windows to side.
DOUBLE GLAZING
CENTRAL HEATING SYSTEM
FREEHOLD
COUNCIL TAX BAND: C
Please note that the property is believed to be of a type of concrete construction that is mortgageable and we recommend that you check with your mortgage broker or lender that it is suitable for their lending criteria.







