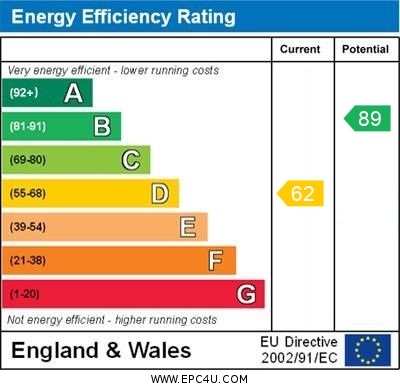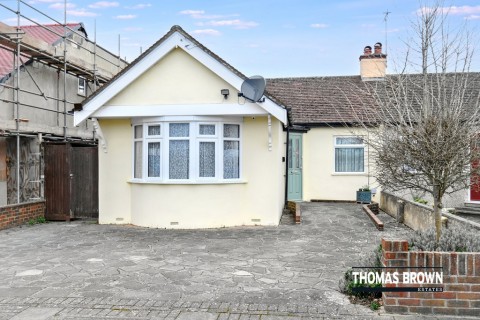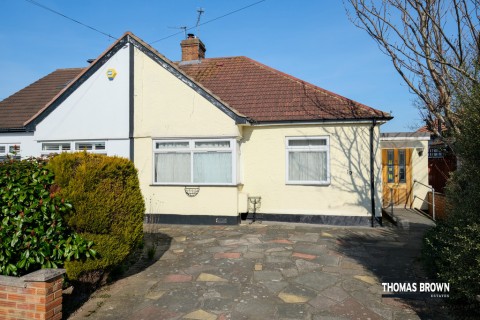Broom Avenue, Orpington, BR5 3BS
2 Bedroom End Terraced House
Broom Avenue, Orpington, BR5 3BS
Asking Price £395,000
Features
- 2 Bedroom End of Terrace House
- Well Located for St. Mary Cray & Local Shops
- Potential to Extend to Rear and/or into Loft Space (STPP)
- No Forward Chain, Off Street Parking
Nearest Stations
- St Mary Cray Rail Station is 0.65 miles away.
- Petts Wood Rail Station is 1.84 miles away.
- Sidcup Rail Station is 2.08 miles away.
Description
Thomas Brown Estates are delighted to offer this very well presented, two bedroom end of terrace property being offered to the market with no forward chain, boasting a 17'08 kitchen/diner and a 90' rear garden. Located within walking distance to St. Mary Cray Station and local shops the property comprises: entrance hall, lounge and a kitchen/diner that spans the rear of the property with direct access to the garden to the ground floor. To the first floor are two bedrooms and a large family bathroom. Externally there is a 90' rear garden (with side access) perfect for entertaining and alfresco dining and a driveway to the front for two vehicles. STPP there is potential to extend across the rear and/or into the loft space as others have done on the road. Broom Avenue is well located for local schools, shops, bus routes, and St. Mary Cray mainline station. Please call Thomas Brown Estates in Orpington to arrange an appointment to view.ENTRANCE HALL Double glazed opaque door to front, vinyl flooring, radiator.
LOUNGE 14' 02" x 12' 10" (4.32m x 3.91m) Double glazed window to front, carpet, radiator.
KITCHEN/DINER 17' 08" x 9' 04" (5.38m x 2.84m) Range of matching wall and base units with worktops over, one and a half bowl sink and drainer, integrated oven, integrated electric hob, space for fridge/freezer, space for washing machine, space for dishwasher, two double glazed windows to rear, double glazed window with shutter to side, double glazed door to rear, understairs storage cupboard, radiator.
STAIRS TO FIRST FLOOR LANDING Double glazed window with shutters to side, carpet.
BEDROOM 1 14' 04" x 10' 07" (4.37m x 3.23m) Double glazed window to front, carpet, radiator.
BEDROOM 2 9' 05" x 8' 07" (2.87m x 2.62m) Double glazed window to rear, carpet, radiator.
BATHROOM 11' 10" x 8' 0" (3.61m x 2.44m) Low level WC, wash hand basin, corner bath with shower attachment, double glazed opaque window to rear, vinyl flooring, heated towel rail.
OTHER BENEFITS INCLUDE:
GARDEN 90' 0" (27.43m) Patio area with rest laid to lawn, mature shrubs, side access.
OFF STREET PARKING Block paved drive with space for two vehicles.
DOUBLE GLAZING
CENTRAL HEATING SYSTEM
NO FORWARD CHAIN
FREEHOLD
COUNCIL TAX BAND: C








