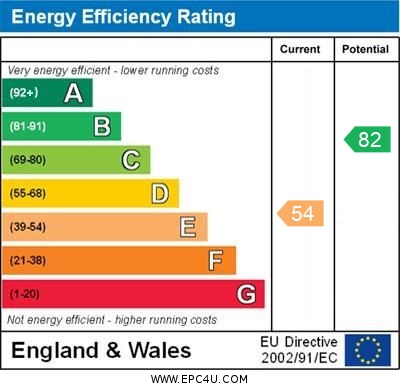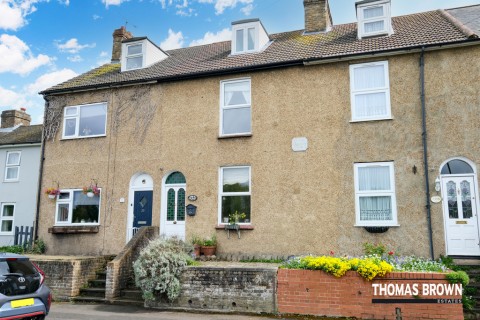Breakspears Drive, Orpington, BR5 2RU
3 Bedroom Semi-Detached House
Breakspears Drive, Orpington, BR5 2RU
Asking Price £430,000
Features
- 3 Bedroom Semi-Detached House
- Close Proximity to Midfield Primary School
- Fantastic Potential to Extend (STPP)
- No Forward Chain, Off Street Parking
Nearest Stations
- St Mary Cray Rail Station is 0.92 miles away.
- Petts Wood Rail Station is 1.71 miles away.
- Sidcup Rail Station is 1.83 miles away.
Description
Thomas Brown Estates are delighted to offer this very well presented, larger style purpose built three bedroom semi-detached property situated within close proximity of the 'Outstanding' Midfield Primary School, boasting fantastic potential to extend STPP and is being offered to the market with no forward chain. The property comprises: entrance porch and hallway, lounge leading to the lean to, dining room, kitchen and a WC to the ground floor. To the first floor are three bedrooms and a shower room. Externally there is a larger than average rear garden with a spacious patio perfect for alfresco dining and entertaining, and a driveway to the front. STPP the property could be extended across the rear further and/or into the loft space as many have done in the local area. Please note the property does not have a gas central heating system but does has a gas supply to the house (this has been reflected in the asking price). The property is well located for St. Mary Cray mainline station, bus routes, local shops including Nugent shopping centre and schools. Please call Thomas Brown Estates to arrange an appointment to view.ENTRANCE PORCH Double glazed opaque door to side, double glazed window to front, vinyl flooring.
ENTRANCE HALL Double glazed opaque door to front, double glazed panel to front, laminate flooring.
LOUNGE 15' 05" x 11' 07" (4.7m x 3.53m) Double glazed sliding door to lean-to, carpet.
LEAN-TO 10' 09" x 8' 09" (3.28m x 2.67m) Double glazed windows to side & rear, double glazed door to side, carpet.
DINING ROOM 11' 08" x 8' 11" (3.56m x 2.72m) Double glazed window to front, laminate flooring, wall mounted heater.
KITCHEN 11' 08" x 8' 11" (3.56m x 2.72m) Range of matching wall and base units with worktops over, stainless steel sink and drainer, integrated oven, integrated gas hob, space for washing machine, space for table and chairs, double glazed window to rear, double glazed window to side, tiled flooring.
LOBBY Space for fridge/freezer, double glazed opaque door to side, tiled flooring.
CLOAKROOM Low level WC, opaque window to side, tiled flooring.
STAIRS TO FIRST FLOOR LANDING Storage cupboard, airing cupboard, double glazed window to side, carpet, wall mounted heater.
BEDROOM 1 15' 09" x 11' 06" (4.8m x 3.51m) Fitted wardrobes, two double glazed windows to rear, carpet, wall mounted heater.
BEDROOM 2 13' 0" x 9' 11" (3.96m x 3.02m) Fitted wardrobes, double glazed window to front, carpet, wall mounted heater.
BEDROOM 3 10' 01" x 7' 01" (3.07m x 2.16m) Double glazed window to front, carpet.
SHOWER ROOM Low level WC, wash hand basin in vanity unit, double shower cubicle, double glazed opaque window to side, tiled walls, tiled flooring, heated towel rail.
OTHER BENEFITS INCLUDE:
GARDEN 60' (18.29m) Patio area, artificial law, mature flowerbeds, three sheds, side access.
FRONT Drive, side access.
DOUBLE GLAZING
NO FORWARD CHAIN
FREEHOLD
COUNCIL TAX BAND: D








