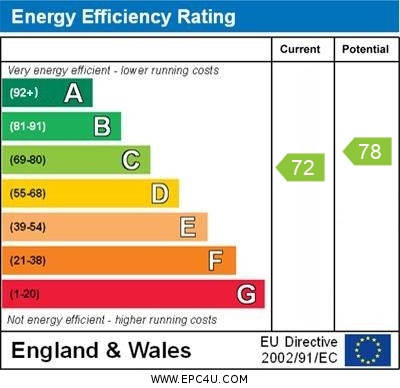Bournewood Road, Orpington, BR5 4JL
2 Bedroom Flat
Bournewood Road, Orpington, BR5 4JL
Asking Price £269,500
Features
- 2 Double Bedroom First Floor Apartment
- Well Located for Orpington High Street & Stations
- Garage En-Bloc
- Long Lease - Circa 138 Years
Nearest Stations
- St Mary Cray Rail Station is 0.98 miles away.
- Orpington Rail Station is 1.19 miles away.
- Chelsfield Rail Station is 1.74 miles away.
Description
Thomas Brown Estates are delighted to offer this first floor two double bedroom apartment boasting a long lease of circa 138 years and a garage en-bloc. The accommodation comprises; communal entrance leading to the private front door, entrance hall, spacious lounge/dining room that leads to the kitchen, two double bedrooms and the family bathroom. Externally there are well kept communal gardens, garage en-bloc and ample on road parking for residents. Bournewood Road is well located for Orpington High Street, Orpington and St. Mary Cray Station, local schools and bus routes. Internal viewing is highly recommended. Please call Thomas Brown Estate Agents in Orpington to arrange a viewing.COMMUNAL ENTRANCE
ENTRANCE HALL Door to side, carpet.
LOUNGE/DINER 15' 09" x 14' 08" (4.8m x 4.47m) Double glazed window to front, carpet, radiator.
KITCHEN 10' 09" x 6' 06" (3.28m x 1.98m) Range of matching wall and base units with worktops over, one and a half bowl stainless steel sink and drainer, integrated oven, integrated electric hob with extractor over, space for fridge/freezer, space for washing machine, space for tumble dryer, double glazed window to front, wood effect flooring, radiator.
BEDROOM 1 11' 08" x 9' 11" (3.56m x 3.02m) Double glazed window to front, carpet, radiator.
BEDROOM 2 11' 09" x 8' 06" (3.58m x 2.59m) Double glazed window to front, carpet, radiator.
BATHROOM Low level WC, wash hand basin, bath with shower over, double glazed opaque window to side, tile effect flooring, radiator.
OTHER BENEFITS INCLUDE:
COMMUNAL GARDENS
GARAGE EN-BLOC
RESIDENTIAL PARKING
DOUBLE GLAZING
CENTRAL HEATING SYSTEM
LEASEHOLD Circa 138 years remaining.
SERVICE CHARGE & GROUND RENT (AS ADVISED BY VENDOR): Service charge, ground rent & building Insurance: £1500 pa (£125 pm) (approx.)
**Please note these charges may be subject to reviews and this should be verified by your solicitor.
COUNCIL TAX BAND: C







