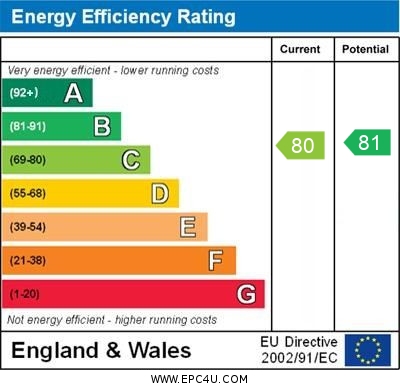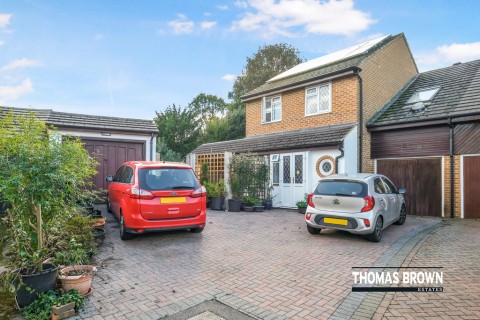Borkwood Way, Orpington, BR6 9PD
4 Bedroom Semi-Detached House
Borkwood Way, Orpington, BR6 9PD
Asking Price £750,000
Features
- 4 Bedroom, 2 Bathroom Semi-Detached House
- Well Located for Local Schools & Orpington Station
- 20'7 Dining Room, Home Office
- No Forward Chain, Extended
Nearest Stations
- Orpington Rail Station is 0.71 miles away.
- Chelsfield Rail Station is 1.18 miles away.
- Petts Wood Rail Station is 1.79 miles away.
Description
Thomas Brown Estates are delighted to present this double storey, side extended, four bedroom, two bathroom semi-detached property, a must-see on the ever popular Davis Development, offered with no onward chain. The property is ideally located for Warren Road and Tubbenden Primary Schools, Darrick Wood, Newstead Wood, and St. Olaves Schools, as well as Orpington Station. The current owner has comprehensively extended and modernised the property incorporating notable eco-friendly features including an electric car charger, solar panels with battery storage, an air source heat pump, and enhanced external insulation with through-coloured render. The accommodation comprises; entrance hallway, lounge, 20'7 dining room, modern fitted kitchen/breakfast room, and a ground floor WC. To the first floor are four bedrooms, with the master bedroom featuring a walk-in wardrobe and en-suite bathroom, and a family bathroom with separate bath and shower. Externally there is a rear garden mainly laid to lawn with a patio area, a home office, and a block paved in-and-out driveway providing parking for multiple vehicles. Please contact Thomas Brown Estates to arrange a viewing and fully appreciate the quality of location, specification, and generous living space on offer.ENTRANCE HALL Composite door to front, two double glazed windows to front, understairs storage cupboard, laminate flooring, two radiators.
LOUNGE 13' 08" x 12' 05" (4.17m x 3.78m) Double glazed window to front, laminate flooring, radiator.
DINING ROOM 20' 07" x 11' 11" (6.27m x 3.63m) Double glazed sliding door to rear, laminate flooring, two radiators.
KITCHEN/BREAKFAST ROOM 18' 07" x 18' 04" (5.66m x 5.59m) (measured at maximum) Range of matching wall and base units with granite worktops over, one and a half bowl sink, integrated double oven, integrated induction hob with extractor over, integrated microwave, space for American fridge/freezer, space for washing machine, space for dishwasher, double glazed window to front, double glazed French door to rear, laminate flooring, radiator.
CLOAKROOM Low level WC, wash hand basin in vanity unit, double glazed opaque window to front, vinyl flooring, radiator.
STAIRS TO FIRST FLOOR LANDING Airing cupboard with space for a tumble dyer, carpet.
BEDROOM 1 12' 01" x 10' 08" (3.68m x 3.25m) Double glazed window to rear with shutters, carpet, radiator.
Walk-in wardrobe (12' 06 x 4' 02): Double glazed window to front, carpet, radiator.
EN-SUITE Low level WC, wash hand basin in vanity unit, bath with shower over, two double glazed opaque windows to front, vinyl flooring, radiator.
BEDROOM 2 12' 09" x 11' 08" (3.89m x 3.56m) Double glazed window to front, carpet, radiator.
BEDROOM 3 11' 0" x 10' 07" (3.35m x 3.23m) Double glazed window to rear, carpet, radiator.
BEDROOM 4 10' 01" x 7' 11" (3.07m x 2.41m) Fitted wardrobes, double glazed window to front with shutters, carpet, radiator.
BATHROOM Low level WC, wash hand basin, bath with shower attachment, shower cubicle, double glazed opaque window to rear, vinyl flooring, heated towel rail.
OTHER BENEFITS INCLUDE:
GARDEN 38' 0" x 32' 0" (11.58m x 9.75m) (measured at maximum) Patio area with rest laid to lawn, side access.
HOME OFFICE 10' 08" x 10' 06" (3.25m x 3.2m) (measured at maximum) Two windows, double glazed window to rear, double glazed door, power and light, laminate flooring.
OFF STREET PARKING In and out block paved drive for multiple vehicles.
DOUBLE GLAZING
NO FORWARD CHAIN
FREEHOLD
COUNCIL TAX BAND: E







