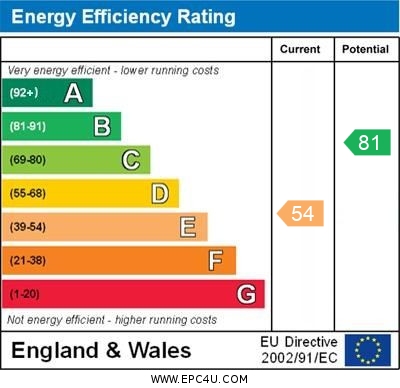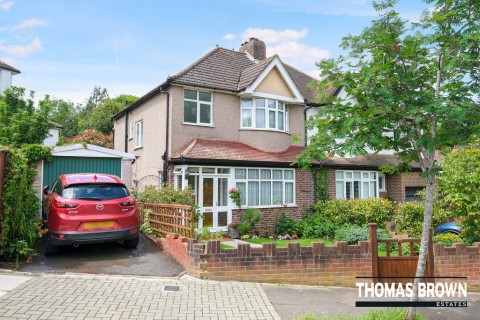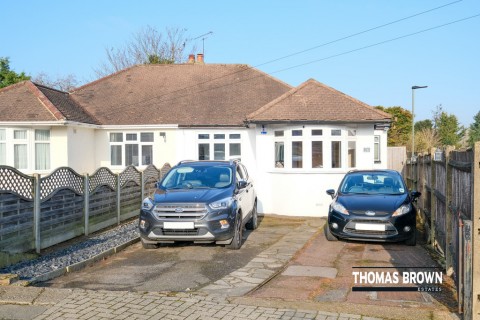Borkwood Way, Orpington, BR6 9PB
3 Bedroom Semi-Detached House
Borkwood Way, Orpington, BR6 9PB
Asking Price £573,000
Features
- 3 Bedroom Semi-Detached House
- Close Proximity to Many Local Schools & Orpington Station
- Potential to Extend (STPP)
- No Forward Chain
Nearest Stations
- Orpington Rail Station is 0.69 miles away.
- Chelsfield Rail Station is 1.22 miles away.
- Petts Wood Rail Station is 1.75 miles away.
Description
Thomas Brown Estates are delighted to offer this three bedroom semi-detached property situated on the ever popular Davis Estate with the added bonus of being offered to the market with no forward chain. The property is within close proximity to Warren Road and Tubbenden Primary Schools, Darrick Wood, Newstead Wood, and St. Olaves Schools - and is also well located for Orpington Station. The property comprises; entrance porch and hallway, open plan lounge/dining room, kitchen and a conservatory to the ground floor. To the first floor are three bedrooms, family bathroom and a separate WC. Externally there is a rear garden mainly laid to lawn, garage to the side and front garden laid to lawn. STPP the property does have potential to extend across the rear and/or into the loft space as many have done in the local roads. Please call Thomas Brown Estates to arrange an appointment to view to fully appreciate the location on offer.ENTRANCE PORCH Double glazed door to front.
ENTRANCE HALL Door to front, double glazed opaque panel to side, laminate flooring.
LOUNGE/DINER 25' 11" x 11' 01" (7.9m x 3.38m) Double glazed sliding door to rear, double glazed window to front, laminate flooring, two radiators.
KITCHEN 10' 05" x 6' 02" (3.18m x 1.88m) Range of matching wall and base units with worktops over, one and a half bowl stainless steel sink and drainer, integrated oven, integrated gas hob, integrated fridge, integrated microwave, integrated washing machine, space for dishwasher, two double glazed opaque panels to side, double glazed door to rear, laminate flooring.
CONSERVATORY 9' 11" x 9' 08" (3.02m x 2.95m) Double glazed French doors to rear, carpet tiles.
STAIRS TO FIRST FLOOR LANDING Double glazed opaque panel to side.
BEDROOM 1 12' 10" x 10' 02" (3.91m x 3.1m) Double glazed window to front, carpet, radiator.
BEDROOM 2 12' 07" x 8' 05" (3.84m x 2.57m) Fitted wardrobes, double glazed window to rear, carpet, radiator.
BEDROOM 3 9' 04" x 6' 03" (2.84m x 1.91m) Double glazed window to front, carpet, radiator.
BATHROOM Wash hand basin, bath with shower over, double glazed opaque window to side, vinyl flooring, heated towel rail.
SEPARATE WC Low level WC, double glazed opaque window to side, vinyl flooring.
OTHER BENEFITS INCLUDE:
REAR GARDEN 74' 0" x 21' 0" (22.56m x 6.4m) Laid to lawn, side access.
FRONT GARDEN Laid to lawn, potential to create a driveway (STPP)
GARAGE 18' 0" x 9' 0" (5.49m x 2.74m)
DOUBLE GLAZING
CENTRAL HEATING SYSTEM
NO FORWARD CHAIN
FREEHOLD
COUNCIL TAX BAND: E








