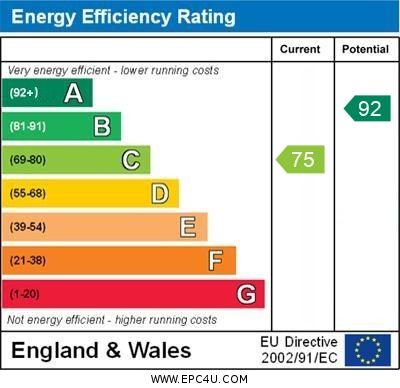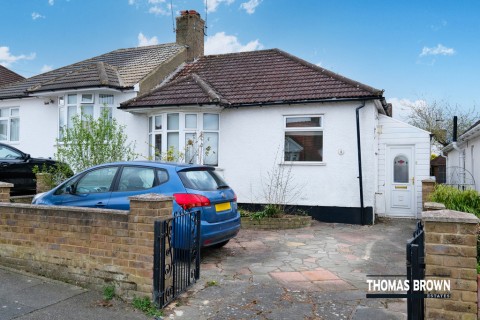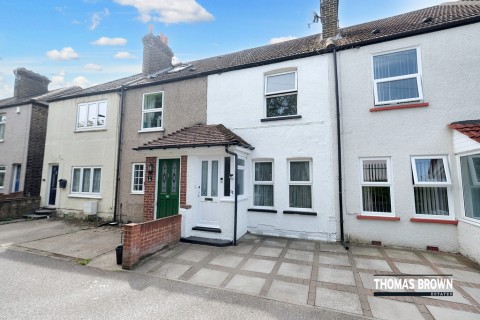Barcombe Close, Orpington, BR5 2QD
2 Bedroom Mid Terraced House
Barcombe Close, Orpington, BR5 2QD
Fixed Price £343,000
Features
- 2 Bedroom Terraced House
- Allocated Parking Space & Visitor Bays
- Situated in a Quiet Development
- Well Located for St. Mary Cray Station
Nearest Stations
- St Mary Cray Rail Station is 0.53 miles away.
- Petts Wood Rail Station is 1.28 miles away.
- Chislehurst Rail Station is 1.78 miles away.
Description
Thomas Brown Estates are delighted to offer this two bedroom terrace property, situated in a quiet development boasting an allocated parking space, conservatory and easy walking distance to St Mary Cray Station. The accommodation comprises; entrance porch and hall, modern fitted kitchen, lounge/dining room and a conservatory to the ground floor. To the first floor is a landing providing access to two bedrooms and a family bathroom. Externally is a low maintenance courtyard style garden perfect for alfresco dining and entertaining and a parking space in front of the property. Barcombe Close is very well located for St. Mary Cray Station, local schools, local shops and bus routes. Internal viewing is highly recommended. Please call Thomas Brown Estates to arrange an appointment to view.ENTRANCE PORCH Double glazed opaque door to front, storage cupboard, vinyl flooring.
ENTRANCE HALL Double glazed opaque door to front, solid wood flooring, covered radiator.
LOUNGE/DINER 12' 03" x 11' 04" (3.73m x 3.45m) Double glazed sliding door to conservatory, solid wood flooring, radiator.
CONSERVATORY 9' 10" x 7' 07" (3m x 2.31m) Double glazed windows to rear, double glazed French doors to rear, double glazed panels to side, carpet.
KITCHEN 10' 10" x 5' 04" (3.3m x 1.63m) Range of matching wall and base units with quartz worktops over, stainless steel sink, integrated oven, integrated gas hob with extractor over, integrated fridge/freezer, integrated dishwasher, space for washing machine, double glazed window to front, tile effect flooring.
STAIRS TO FIRST FLOOR LANDING Carpet.
BEDROOM 1 11' 05" x 8' 01" (3.48m x 2.46m) Fitted wardrobes, double glazed window to front, carpet, covered radiator.
BEDROOM 2 7' 10" x 5' 10" (2.39m x 1.78m) Double glazed window to rear, laminate flooring, covered radiator.
BATHROOM Low level WC, wash hand basin, bath with shower over and shower attachment, double glazed opaque window to rear, tiled walls, tile effect flooring, heated towel rail.
OTHER BENEFITS INCLUDE:
GARDEN 33' 01" (10.08m) Low maintenance, patio.
FRONT Laid to lawn, path to front door, allocated parking space and visitor bays.
DOUBLE GLAZING
CENTRAL HEATING SYSTEM
FREEHOLD
COUNCIL TAX BAND: C
MANAGEMENT CHARGES: Circa £300 PA









