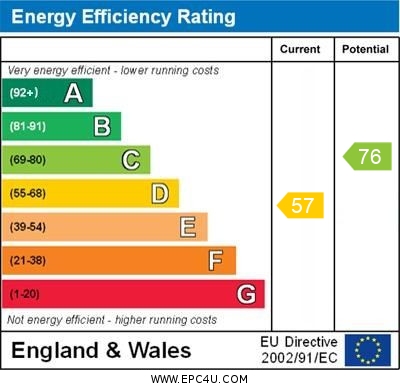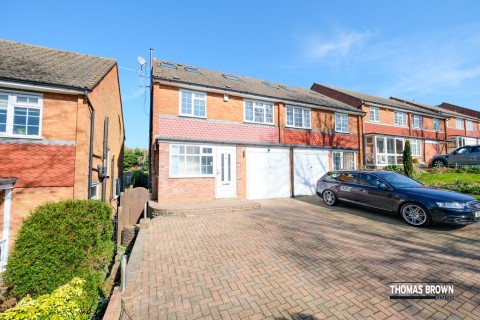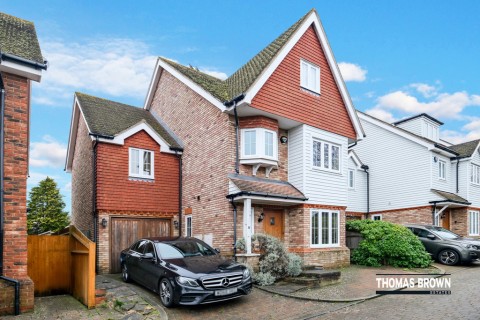Avalon Road, Orpington, BR6 9AX
5 Bedroom Detached House
Avalon Road, Orpington, BR6 9AX
Asking Price £785,000
Features
- 5 Bedroom, 2 Bathroom Detached House
- Close to Goddington Park, No Forward Chain
- Deceptively Spacious (1942 Sqft)
- Dual Aspect 30'10 Lounge/Dining Room
Nearest Stations
- Orpington Rail Station is 0.93 miles away.
- Chelsfield Rail Station is 1.08 miles away.
- St Mary Cray Rail Station is 1.59 miles away.
Description
Thomas Brown Estates are delighted to offer this deceptively spacious (1942 sqft) five bedroom two bathroom detached property, boasting a double storey rear extension, walking distance to Orpington High Street and Station and is being offered to the market with no forward chain. The property is also situated within close proximity to St Olaves Grammar School and the ever popular Goddington Park. The accommodation on offer comprises: entrance porch and hall, dual aspect 30'10 lounge/dining room, 22'02 kitchen/breakfast room, study, shower room and utility room to the ground floor. To the first floor is a large landing leading to five bedrooms (all with fitted wardrobes) and the family bathroom. Externally there is a mature rear garden, garage to the side and driveway to the front for 2-3 vehicles. Please note the property has been recently rewired and decorated throughout. Please call Thomas Brown Estates to arrange an appointment to view to fully appreciate the quality of location and floorspace on offer.FRONT Driveway, mature flowerbeds.
ENTRANCE PORCH Opaque double glazed door and opaque double glazed window to front, tiled flooring.
ENTRANCE HALL Composite door to front, carpet, radiator.
LOUNGE/DINING ROOM 30' 10" x 11' 05" (9.4m x 3.48m) (measured at maximum) Double glazed sliding door to rear, double glazed window to front, carpet, two radiators.
KITCHEN/BREAKFAST ROOM 22' 02" x 10' 04" (6.76m x 3.15m) (measured at maximum) Range of matching wall and base units with worktops over, double sink and drainer, integrated electric hob with extractor over, integrated double oven, space for fridge/freezer, double glazed door to side, double glazed window to rear, tiled flooring, radiator.
UTILITY ROOM 17' 02" x 5' 10" (5.23m x 1.78m) Space for washing machine, double glazed door to front and rear, radiator.
SHOWER ROOM Low level WC, wash hand basin, shower cubicle, opaque double glazed window to rear, tiled flooring, radiator.
STUDY 10' 10" x 9' 10" (3.3m x 3m) Double glazed window to front, parquet flooring, radiator.
STAIRS TO FIRST FLOOR LANDING Double glazed window to rear, carpet, radiator.
BEDROOM 1 14' 10" x 10' 08" (4.52m x 3.25m) (measured to back of fitted wardrobes) Fitted wardrobes and bedroom furniture, double glazed window to front, carpet, radiator.
BEDROOM 2 11' 07" x 11' 03" (3.53m x 3.43m) Fitted wardrobes, double glazed window to rear, carpet, radiator.
BEDROOM 3 10' 11" x 10' 05" (3.33m x 3.18m) Fitted wardrobes, double glazed window to front, carpet, radiator.
BEDROOM 4 11' 03" x 9' 09" (3.43m x 2.97m) Fitted wardrobes, double glazed window to rear, carpet, radiator.
BEDROOM 5 11' 05" x 6' 10" (3.48m x 2.08m) Fitted wardrobes, double glazed window to side, carpet, radiator.
BATHROOM Low level WC, wash hand basin, bidet, bath with shower attachment, opaque double glazed window to side, carpet, radiator.
OTHER BENEFITS INCLUDE:
SOUTH FACING GARDEN 90' 0" x 42' 0" (27.43m x 12.8m) Patio area with rest laid to lawn, shed, mature flowerbeds.
GARAGE 28' 06" x 7' 11" (8.69m x 2.41m) Roller blind door to front, door to rear, double glazed window to rear, power and light.
OFF STREET PARKING
DOUBLE GLAZING
CENTRAL HEATING SYSTEM
NO FORWARD CHAIN
ALARMED
FREEHOLD
COUNCIL TAX BAND: F









