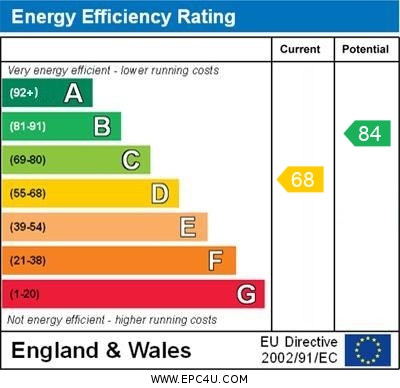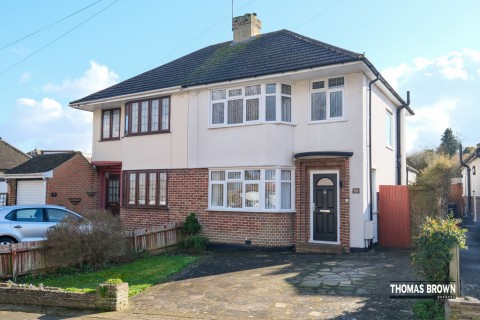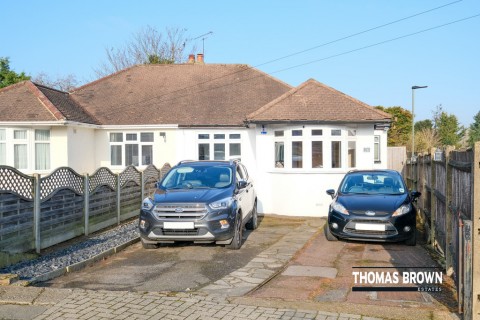Arundel Drive, Orpington, BR6 9JG
3 Bedroom Semi-Detached House
Arundel Drive, Orpington, BR6 9JG
Asking Price £510,000
Features
- 3 Bedroom Semi-Detached House, Secluded Side Plot
- Planning Permission Granted for Extension
- Well Located for Chelsfield Station
- Sought After Location
Nearest Stations
- Chelsfield Rail Station is 0.19 miles away.
- Orpington Rail Station is 1.30 miles away.
- Knockholt Rail Station is 1.33 miles away.
Description
Thomas Brown Estates are delighted to offer this three bedroom semi-detached property boasting a secluded side plot, planning permission granted for a double storey side and single storey front extension, situated in the ever sought after South Orpington/Chelsfield borders conveniently located within walking distance of Chelsfield Station, Highway Primary School and St. Olaves Grammar School. The accommodation on offer comprises: entrance hall, lounge, dining room and kitchen to the ground floor. To the first floor are three bedrooms and a shower room. Externally there are mature secluded gardens to both sides and front, and a double garage to the side with a driveway in front. Please call Thomas Brown Estates to arrange an appointment to view to fully appreciate the quality of location and potential on offer. The application number for planning permission is DC/22/05048/FULL6 - plans can be provided on request.ENTRANCE HALL Double glazed opaque door to front, vinyl flooring.
LOUNGE 12' 04" x 16' 11" (3.76m x 5.16m) Double glazed window to front, two double glazed windows to side, vinyl flooring, radiator.
DINING ROOM 9' 10" x 8' 09" (3m x 2.67m) Double glazed window to front, carpet, radiator.
KITCHEN 13' 0" x 7' 08" (3.96m x 2.34m) Range of matching wall and base units with worktops over, one and a half bowl stainless steel sink and drainer, space for cooker, space for washing machine, space for undercounter fridge, space for undercounter freezer, double glazed window and double glazed opaque door to side, tiled flooring, radiator.
STAIRS TO FIRST FLOOR LANDING Carpet.
BEDROOM 1 13' 11" x 9' 05" (4.24m x 2.87m) Two double glazed windows to front, double glazed window to side, wood effect flooring, radiator.
BEDROOM 2 11' 09" x 11' 0" (3.58m x 3.35m) Two double glazed windows to front, carpet, radiator.
BEDROOM 3 9' 05" x 7' 01" (2.87m x 2.16m) Double glazed window to side, carpet, radiator.
SHOWER ROOM Low level WC, wash hand basin, shower cubicle, double glazed opaque window to side, tiled walls, vinyl flooring, radiator.
OTHER BENEFITS INCLUDE:
FRONT GARDEN 90' 0" (27.43m) (width) Set behind mature hedges, laid to lawn.
DOUBLE GARAGE 19' 10" x 16' 03" (6.05m x 4.95m) Drive in front of garage, up and over door to front.
DOUBLE GLAZING
CENTRAL HEATING SYSTEM
FREEHOLD
COUNCIL TAX BAND: D









